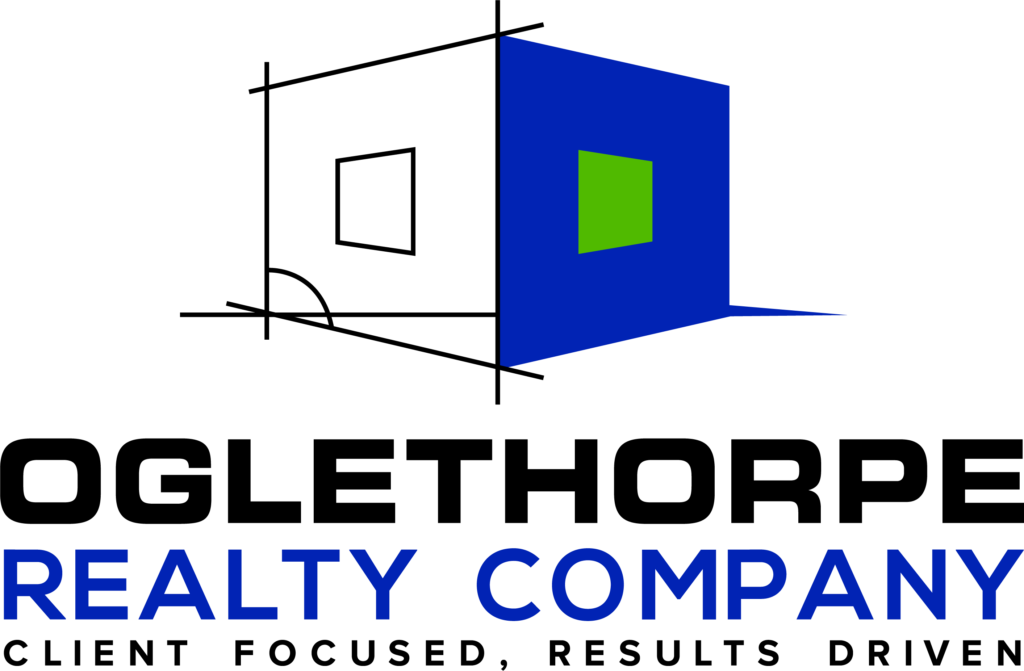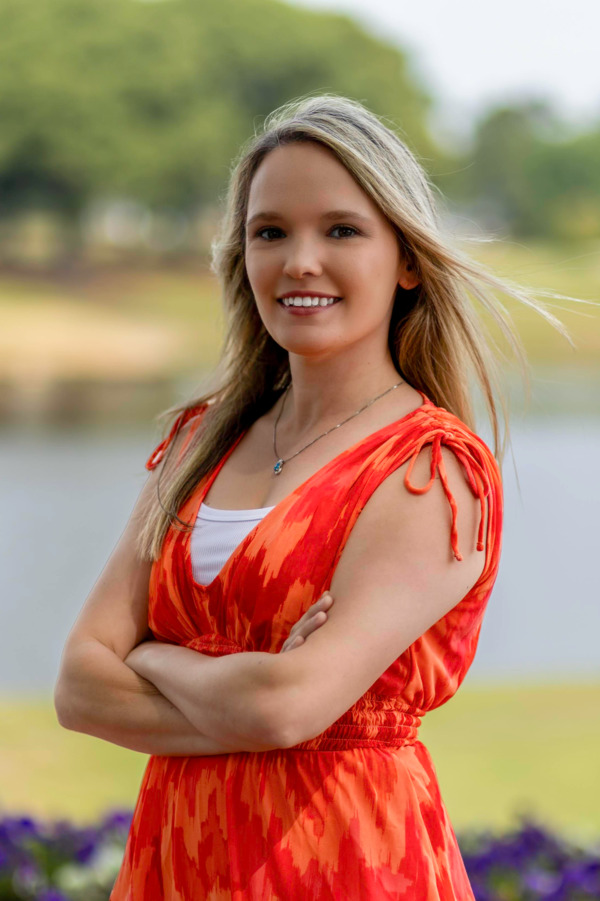$251,650
Macon, GA 31211
MLS# 173149
Status: Closed
4 beds | 3 baths

1 / 78














































































Property Description
Motivated Sellers! Bring all offers! Back on the Market, at NO fault to the Sellers! Home has appraised ABOVE list price! Love Jones County Schools, shopping in North Macon, and want the security of a gated community with a Clubhouse, Golf Course, Community Pool, Tennis Courts, and more? Then this is the perfect home for you! Through the front door, of this 2-story River North Home, you will find vaulted ceilings in the living room, gas logs in the fireplace, a half bath, and hardwood floors flowing into the dining room. The kitchen is complete with new tile floors, stainless steel appliances, a breakfast bar, and large breakfast nook leading to your fenced in backyard and covered back deck. The main floor master bedroom includes an en-suite with soaker tub, tiled shower, double vanities, tile floors, and spacious walk in closet. Walking up the beautiful staircase, are 2 additional bedrooms, a full bathroom, and a large bonus room, which can also serve as the 4th bedroom. Vivint Security System installed, and ready to go! If you use our preferred Lender, Brittany Brooks with Guild Mortgage, you will qualify for a $2000 lender credit, to buy down your interest rate, or add towards closing costs! Inspection is COMPLETE! Title Work is ready to go at Fee Simple Law! Come see this home before its gone!!
Details
Maps
Documents
Contract Information
Property Sub-Type: Single Family Residence
List Price: $260,000
Current Price: $251,650
List Date: 2024-01-01
REO: No
Buyer Brokerage Compensation: 2.5
Buyer Brokerage Compensation Type: %
Association Y/N: Yes
Listing Type: Exclusive Right To Sell
Location Tax Legal
Street #: 106
Street Name: Horseshoe Bend
Street Suffix: Court
State: GA
Zip Code: 31211
County: Jones
Subdivision: River North Off Golf
General Property Info
Acres: 0.25
Acreage Source: Public Records
Waterfront: No
On Golf Course: No
New Construction: No
Bedrooms: 4
Full Baths: 2
Half Baths: 1
Total Baths: 3
Apx SqFt - Main: 2095
Year Built: 1996
Year Built Source: Public Records
# of Fireplaces: 1
Basement: No
Status Change Info
Status: Closed
Under Contract Date: 2024-02-26
Sold Date: 2024-03-26
Rooms
Kitchen Level: First
Master Bedroom Level: First
Miscellaneous
Home Warranty: No
DPR Eligible
DPR Eligible: Yes
Property Features
Architectural Style: Traditional
Property Condition: Resale
Levels: Two
Construction Materials: Brick; Vinyl Siding
Roof Type: Composition
Brick Detail: Brick Front
Foundation: Slab
Flooring: Carpet; Ceramic Tile; Hardwood
Heating: Natural Gas
Cooling: Ceiling Fan(s); Central Air
Utilities: Cable Available; Electricity Available; Natural Gas Available; Phone Available; Sewer Available; Water Available
Community Features: Gated; Playground; Sidewalks
Appliances: Dishwasher; Disposal; Electric Oven; Electric Range; Microwave; Self Cleaning Oven
Association Fee Includes: Security; Trash
Fireplace Features: Gas Log; Living Room
Laundry Features: Laundry Room; Main Level
Security Features: Carbon Monoxide Detector(s); Key Card Entry; Security Gate; Security Guard; Security System Owned; Smoke Detector(s)
Parking Features: Garage; Garage Door Opener; Garage Faces Side
Water Source: County; Public
Sewer: Public Sewer
Waterfront Features: None
Dining Room Type: Open Concept
Rooms: Kitchen; Master Bedroom
Horse Amenities: None
Kitchen Features: Breakfast Room; Cabinets White; View to Family Room
Interior Features: Double Vanity; Entrance Foyer 2 Story; Garden Tub; Gas Logs; Walk-In Closet(s)
Exterior Features: Deck; Private Yard
Common Walls: No Common Walls
Lot Features: Irregular Lot
Pool Features: None
Dock: None
Other Structures: None
Green Energy Efficient: None
Green Energy Generation: None
Special Circumstances: None
Special Listing Conditions: None
Terms Available: Cash; Conventional; FHA; VA Loan
Room Information
| Room Name | Level |
| Kitchen | First |
| Master Bedroom | First |
Listing Office: Oglethorpe Realty Company
Last Updated: March - 27 - 2024
The data relating to real estate for sale on this web site comes in part from the Internet Data Exchange (IDX) program of the Mid GA MLS. Data provided is deemed reliable but is not guaranteed.

 Seller's Disclosure
Seller's Disclosure 


