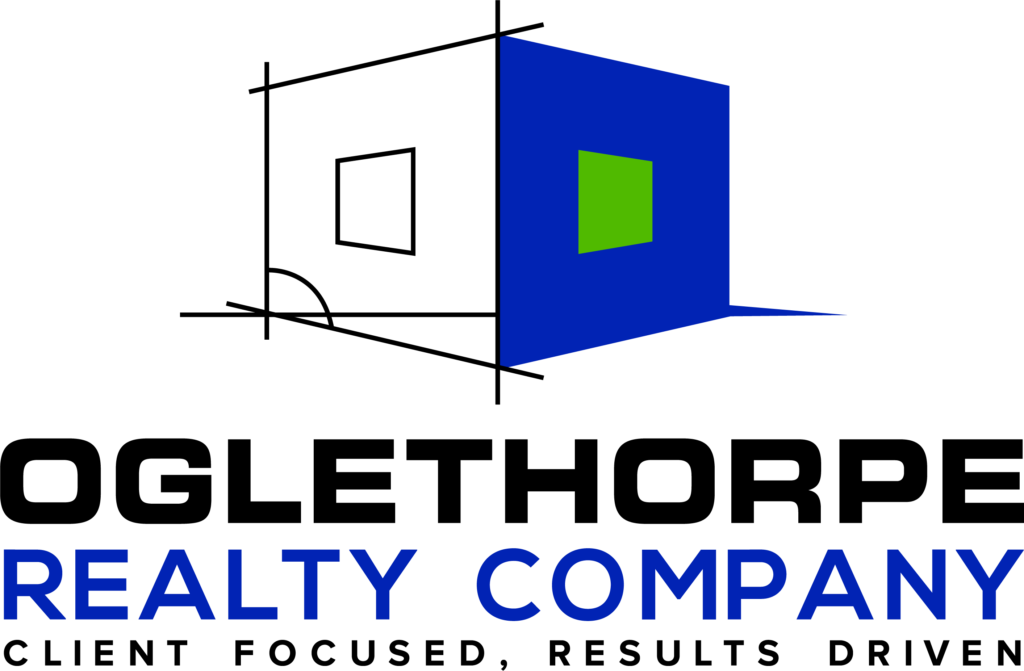$330,000
Macon, GA 31210
MLS# 168905
Status: Closed
4 beds | 3 baths

1 / 43











































Property Description
North Macon home with desirable exterior and interior features to check all the boxes! Retreat to this spacious home located on .51 acres of wooded and serene privacy. 4 bedrooms along with 630 total square footage of finished basement gives room for everyone to have their own space. Large basement makes for an ideal media room, gym, office, guest area, or playroom with plenty of cabinets, countertops & storage! The main level of home flows well from one room to the next and gives enjoyable seating & relaxation options. The bedrooms are on the 2nd level along with the master bedroom suite which connects to a complimenting bathroom boasting a new sunken tub. Granite countertops and tasteful colors and light fixtures make for an updated feel in the home. New hardwood floors throughout the downstairs!! Enjoy views of the lovely backyard as home sits elevated above and can look down on woods and the fire pit patio below. Coffee and evening beverages can be enjoyed from the porch located off living room & kitchen or below around the newly built stone patio and fire pit. This home is designed for hosting football parties and family gatherings! Storage is also found at every turn: inside the 2 car garage's utility room as well as below rear porch and even throughout the home and basement. This home allows you to have a getaway while being close to it all! Schedule your private showing today!
Details
Maps
Contract Information
Property Sub-Type: Single Family Residence
List Price: $330,000
Current Price: $330,000
List Date: 2023-01-19
REO: No
Buyer Brokerage Compensation: 3
Buyer Brokerage Compensation Type: %
Association Y/N: No
Listing Type: Exclusive Right To Sell
Location, Tax & Legal
Street #: 112
Street Name: Huntington
Street Suffix: Place
State: GA
Zip Code: 31210
County: Bibb
Subdivision: Huntington
Lot #: 5
General Property Info
Acres: 0.51
Acreage Source: Public Records
Waterfront: No
New Construction: No
Bedrooms: 4
Full Baths: 2
Half Baths: 1
Total Baths: 3
Apx SqFt - Main: 2597
Apx Sq Ft - Basement Fin: 630
Year Built: 1988
Year Built Source: Public Records
Remarks & Misc
Public Remarks: North Macon home with desirable exterior and interior features to check all the boxes! Retreat to this spacious home located on .51 acres of wooded and serene privacy. 4 bedrooms along with 630 total square footage of finished basement gives room for everyone to have their own space. Large basement makes for an ideal media room, gym, office, guest area, or playroom with plenty of cabinets, countertops & storage! The main level of home flows well from one room to the next and gives enjoyable seating & relaxation options.
The bedrooms are on the 2nd level along with the master bedroom suite which connects to a complimenting bathroom boasting a new sunken tub. Granite countertops and tasteful colors and light fixtures make for an updated feel in the home. New hardwood floors throughout the downstairs!!
Enjoy views of the lovely backyard as home sits elevated above and can look down on woods and the fire pit patio below. Coffee and evening beverages can be enjoyed from the porch located off living room & kitchen or below around the newly built stone patio and fire pit. This home is designed for hosting football parties and family gatherings! Storage is also found at every turn: inside the 2 car garage's utility room as well as below rear porch and even throughout the home and basement.
This home allows you to have a getaway while being close to it all!
Schedule your private showing today!
Status Change Info
Status: Closed
Under Contract Date: 2023-03-14
Sold Date: 2023-03-31
Parking Features
# of Garage Spaces: 2
Rooms
Kitchen Level: First
Master Bedroom Level: Second
DPR Eligible
DPR Eligible: Yes
Property Features
Architectural Style: Traditional
Property Condition: Resale
Levels: Two
Roof Type: Shingle
Foundation: Block; Other
Flooring: Carpet; Ceramic Tile; Hardwood
Heating: Central; Electric
Cooling: Ceiling Fan(s); Central Air; Electric
Appliances: Built-In Microwave; Dishwasher; Dryer; Gas Oven; Gas Oven; Gas Water Heater; Refrigerator; Washer
Fireplace Features: Gas Starter; Living Room
Laundry Features: Upper Floor
Security Features: Secured Garage/Parking; Security Lights
Basement Features: Exterior Entry; Finished; Interior Entry; Other
Parking Features: Attached; Driveway; Garage; Garage Faces Side; Kitchen Level; Storage
Water Source: Public
Sewer: Public Sewer
Other Equipment: Irrigation Equipment
Waterfront Features: None
Rooms: Bedroom 2; Bedroom 3; Breakfast Area; Dining Room; Kitchen; Laundry; Living Room; Master Bedroom; Utility Room; Exercise Room; Media Room
Interior Features: Attic Storage; Bookcases; Carpeted Floors; Double Vanity; Entrance Foyer; Fireplace; His and Hers Closets; Sunken Tub; Tray Ceiling(s); Walk-In Closet(s)
Exterior Features: Deck; Sprinkler System; Storage; Wooded
Patio & Porch Features: Back; Covered; Patio; Rear Porch
Other Structures: Shed(s)
Special Circumstances: None
Special Listing Conditions: None
Terms Available: Cash; Conventional; FHA; VA Loan
Room Information
| Room Name | Level |
| Kitchen | First |
| Master Bedroom | Second |
| Living Room | |
| Bedroom 2 | |
| Bedroom 3 | |
| Dining Room | |
| Laundry | |
| Breakfast Area | |
| Utility Room | |
| Media Room | |
| Exercise Room |
Listing Office: Oglethorpe Realty Company
Office Phone: 478-217-2827
Last Updated: March - 31 - 2023
The listing broker's offer of compensation is made only to participants of the MLS where the listing is filed.
The data relating to real estate for sale on this web site comes in part from the Internet Data Exchange (IDX) program of the Mid GA MLS. Data provided is deemed reliable but is not guaranteed.




