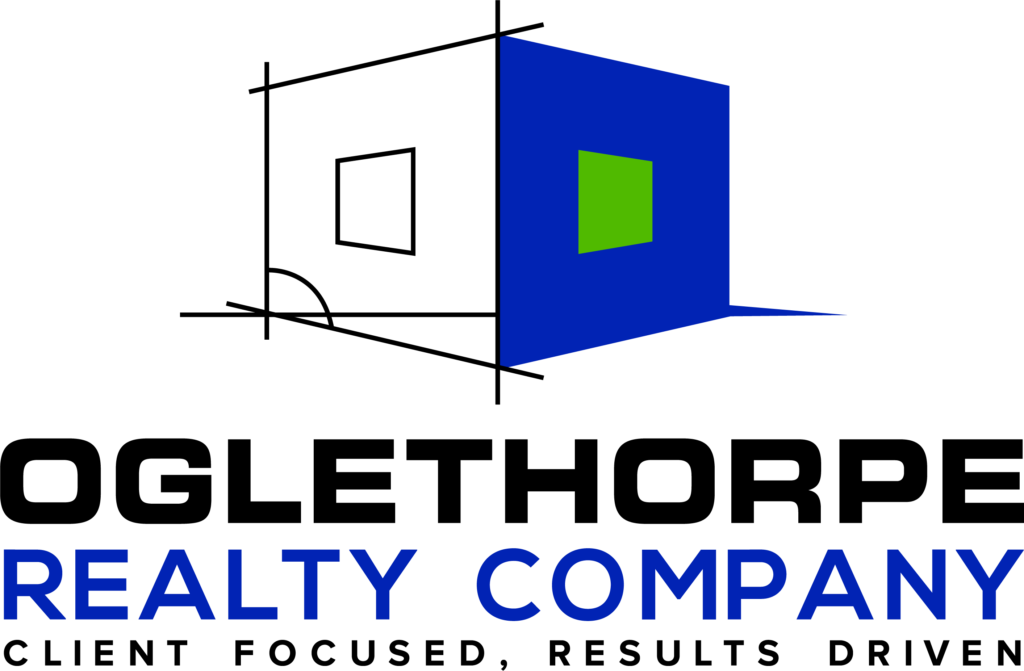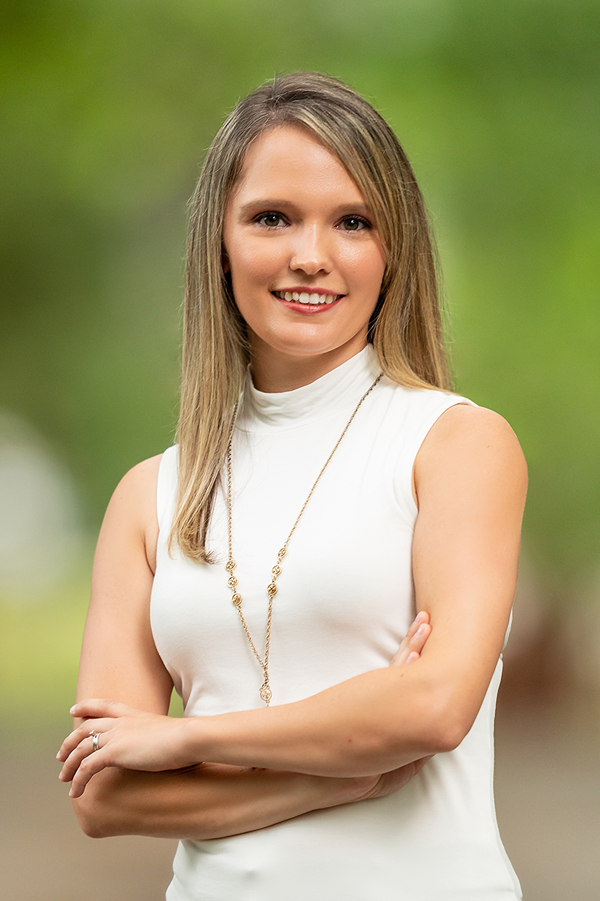$185,500
Macon, GA 31201
MLS# 161546
Status: Closed
3 beds | 3 baths

1 / 19



















Property Description
Golden opportunity to own this 1886 Victorian gem! Still showcases oak and pine floors, 7 fireplaces and mantels, entry and interior doors and original staircase. Enjoy walled and fenced rear yard and bricked terrace with alluring ''mini-Grotto''. Main systems & architectural roof all good... have fun with your cosmetics! 3 to 4 large bedrooms (Master up or down), 3 BA, Office, 3277 sq ft, ample off street rear parking.
Details
Maps
Documents
Contract Information
Property Sub-Type: Single Family Residence
List Price: $185,500
Current Price: $185,500
List Date: 2021-07-28
REO: No
Buyer Brokerage Compensation: 3
Buyer Brokerage Compensation Type: %
Association Y/N: No
Listing Type: Exclusive Right To Sell
Location, Tax & Legal
Street #: 1283
Street Name: Jefferson
Street Suffix: Terrace
State: GA
Zip Code: 31201
County: Bibb
Subdivision: Northwest Commons
Lot #: 2B
Elementary School: Williams Elementary
Middle School: Miller Middle
High School: Central - Bibb
General Property Info
Acres: 0.15
New Construction: No
Bedrooms: 3
Full Baths: 3
Total Baths: 3
Apx SqFt - Main: 3277
Year Built: 1886
Year Built Source: Public Records
# of Fireplaces: 7
Remarks & Misc
Public Remarks: Golden opportunity to own this 1886 Victorian gem! Still showcases oak and pine floors, 7 fireplaces and mantels, entry and interior doors and original staircase. Enjoy walled and fenced rear yard and bricked terrace with alluring ''mini-Grotto''. Main systems & architectural roof all good... have fun with your cosmetics! 3 to 4 large bedrooms (Master up or down), 3 BA, Office, 3277 sq ft, ample off street rear parking.
Status Change Info
Status: Closed
Under Contract Date: 2021-08-08
Sold Date: 2021-09-10
Parking Features
# of Parking Spaces: 2
Rooms
Bedroom 2 Level: Second
Bedroom 3 Level: Second
Dining Room Level: First
Foyer Level: First
Kitchen Level: First
Laundry Level: First
Living Room Level: First
Master Bedroom Level: Second
Office Level: Second
Addl Room 1 Level: First
Addl Room 3 Level: First
Property Features
Architectural Style: Victorian
Property Condition: Resale
Levels: Two
Construction Materials: Frame
Roof Type: Shingle
Foundation: Block
Flooring: Ceramic Tile; Hardwood; Pine
Heating: Central; Electric; Heat Pump; Natural Gas
Cooling: Ceiling Fan(s); Central Air; Electric; Heat Pump
Utilities: Cable Available; Electricity Available; Natural Gas Available; Phone Available; Sewer Available; Water Available
Appliances: Dishwasher; Disposal; Dryer; Electric Water Heater; Gas Range; Range Hood; Refrigerator; Washer
Fireplace Features: Decorative
Laundry Features: Laundry Room; Upper Floor
Security Features: Security System Owned
Basement Features: Crawl Space
Parking Features: Driveway; Other
Water Source: County; Public
Sewer: County; Public Sewer
Dining Room Type: Seats 12+; Separate
Rooms: Bedroom 2; Bedroom 3; Dining Room; Foyer; Kitchen; Laundry; Living Room; Master Bedroom; Office; Addl Room 1; Addl Room 3
Kitchen Features: Cabinets White; Country Kitchen; Other Surface Counters; Other
Interior Features: Attic Storage; Bookcases; Carpeted Floors; Disappearing Attic Stairs; Entrance Foyer; Fireplace; Gas Logs; High Ceilings 10' ft Main; High Ceilings 10' ft Upper; Security System; W/D Connection; Walk-In Closet(s); Wet Bar
Window Features: Shutters
Exterior Features: Awning(s); Courtyard; Fence; Gutters - Full; Private Rear Entry
Patio & Porch Features: Back
Special Circumstances: Historical
Showing Instructions: Call Listing Agent
Room Information
| Room Name | Level | Remarks |
| Kitchen | First | |
| Master Bedroom | Second | |
| Foyer | First | |
| Living Room | First | |
| Dining Room | First | |
| Bedroom 2 | Second | |
| Bedroom 3 | Second | |
| Laundry | First | |
| Office | Second | |
| Addl Room 1 | First | Parlor |
| Addl Room 3 | First | Butler's Pantry, Bar |
| Addl Room 3 | Second | Sleeping Porch |
Listing Office: Sheridan, Solomon & Associates
Office Phone: 478-746-2000
Last Updated: December - 01 - 2021
The listing broker's offer of compensation is made only to participants of the MLS where the listing is filed.
The data relating to real estate for sale on this web site comes in part from the Internet Data Exchange (IDX) program of the Mid GA MLS. Data provided is deemed reliable but is not guaranteed.

 Seller's Disclosure
Seller's Disclosure 


