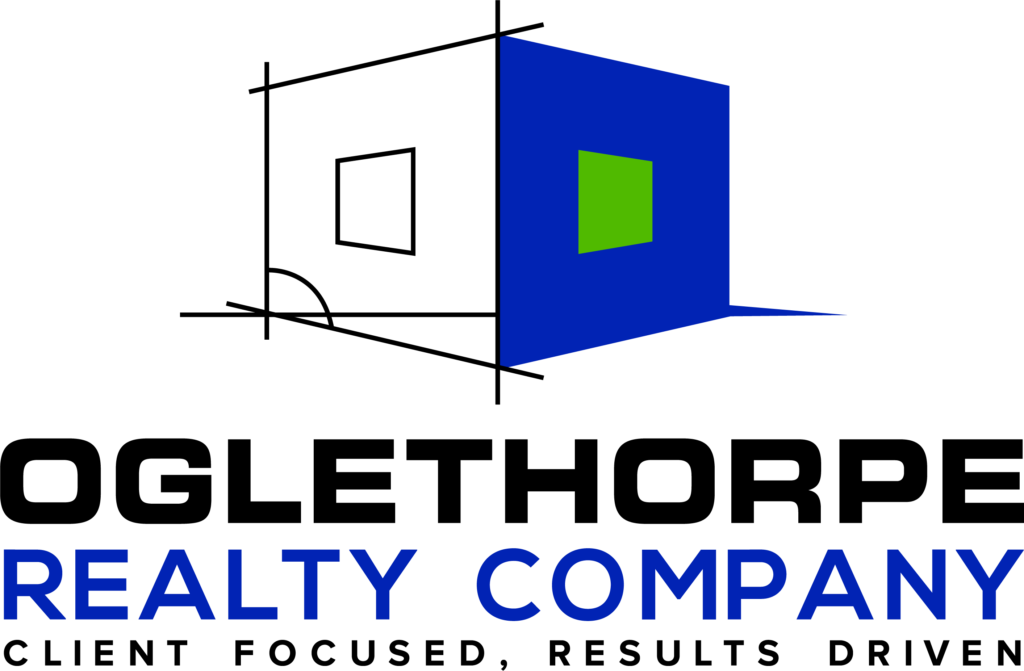$245,000
Lizella, GA 31052
MLS# 151067
Status: Closed
4 beds | 3 baths

1 / 34


































Property Description
This immaculate 4 bedroom 3 full bath home with 2,465 sqft is perfect for entertaining or for a large family. The spacious master features vaulted ceilings, a bay window, his/her closets, and jetted whirlpool bath tub. The second bedroom is on the main level and would be perfect for guests or young children. Wooden blinds, granite counter tops and a large bonus room upstairs that could be turned into a fifth bedroom. This home has so many features you won't want to miss it. Call for your showing today!'||chr(10)||''||chr(10)||'This home is ready for you.
Details
Maps
Documents
Contract Information
Property Sub-Type: Single Family Residence
List Price: $245,000
Current Price: $225,000
List Date: 2019-06-24
REO: No
Buyer Brokerage Compensation: 2.5
Buyer Brokerage Compensation Type: %
Association Y/N: No
Listing Type: Exclusive Right To Sell
Location, Tax & Legal
Street #: 137
Street Name: Delenn
Street Suffix: Drive
State: GA
Zip Code: 31052
County: Bibb
In City: No
Subdivision: Danielle Estates
Lot #: 10
General Property Info
Acres: 0.75
New Construction: No
Bedrooms: 4
Full Baths: 3
Total Baths: 3
Apx SqFt - Main: 2465
Year Built: 2015
Year Built Source: Public Records
Basement: No
Remarks & Misc
Public Remarks: This immaculate 4 bedroom 3 full bath home with 2,465 sqft is perfect for entertaining or for a large family. The spacious master features vaulted ceilings, a bay window, his/her closets, and jetted whirlpool bath tub. The second bedroom is on the main level and would be perfect for guests or young children. Wooden blinds, granite counter tops and a large bonus room upstairs that could be turned into a fifth bedroom. This home has so many features you won't want to miss it. Call for your showing today!'||chr(10)||''||chr(10)||'This home is ready for you.
Status Change Info
Status: Closed
Under Contract Date: 2019-11-14
Sold Date: 2019-12-16
Parking Features
# of Garage Spaces: 2
Rooms
Bedroom 2 Level: First
Bedroom 2 Length: 12
Bedroom 2 Width: 11
Bedroom 3 Level: Second
Bedroom 3 Length: 12
Bedroom 3 Width: 11
Bedroom 4 Level: Second
Bedroom 4 Length: 12
Bedroom 4 Width: 11
Bonus Room Level: Second
Bonus Room Length: 17
Bonus Room Width: 11
Dining Room Level: First
Dining Room Length: 12
Dining Room Width: 11
Kitchen Level: First
Kitchen Length: 21
Kitchen Width: 11
Master Bedroom Level: First
Master Bedroom Length: 20
Master Bedroom Width: 15
Property Features
Levels: One and One Half
Construction Materials: Brick; Vinyl Siding
Foundation: Slab
Heating: Electric
Cooling: Electric
Appliances: Built-In Refrigerator; Dishwasher; Disposal; Electric Oven
Water Source: County
Sewer: County
Dining Room Type: Combination; Separate
Rooms: Bedroom 2; Bedroom 3; Bedroom 4; Bonus Room; Dining Room; Kitchen; Master Bedroom
Room Features: Carpet; Eat-in Kitchen; Vaulted Ceiling(s); Wood
Interior Features: Carpeted Floors; Fireplace; Pantry; W/D Connection; Walk-In Closet(s); Whirlpool Tub
Exterior Features: Fence; Gutters - Full
Patio & Porch Features: Back; Patio
Terms Available: Cash; Conventional; FHA; VA Loan
Room Information
| Room Name | Level | Length | Width |
| Kitchen | First | 21.00 | 11.00 |
| Master Bedroom | First | 20.00 | 15.00 |
| Dining Room | First | 12.00 | 11.00 |
| Bedroom 2 | First | 12.00 | 11.00 |
| Bedroom 3 | Second | 12.00 | 11.00 |
| Bedroom 4 | Second | 12.00 | 11.00 |
| Bonus Room | Second | 17.00 | 11.00 |
Listing Office: Oglethorpe Realty Company
Office Phone: 478-217-2827
Last Updated: August - 18 - 2020
The listing broker's offer of compensation is made only to participants of the MLS where the listing is filed.
The data relating to real estate for sale on this web site comes in part from the Internet Data Exchange (IDX) program of the Mid GA MLS. Data provided is deemed reliable but is not guaranteed.

 Sellers Property Disclosure
Sellers Property Disclosure 


