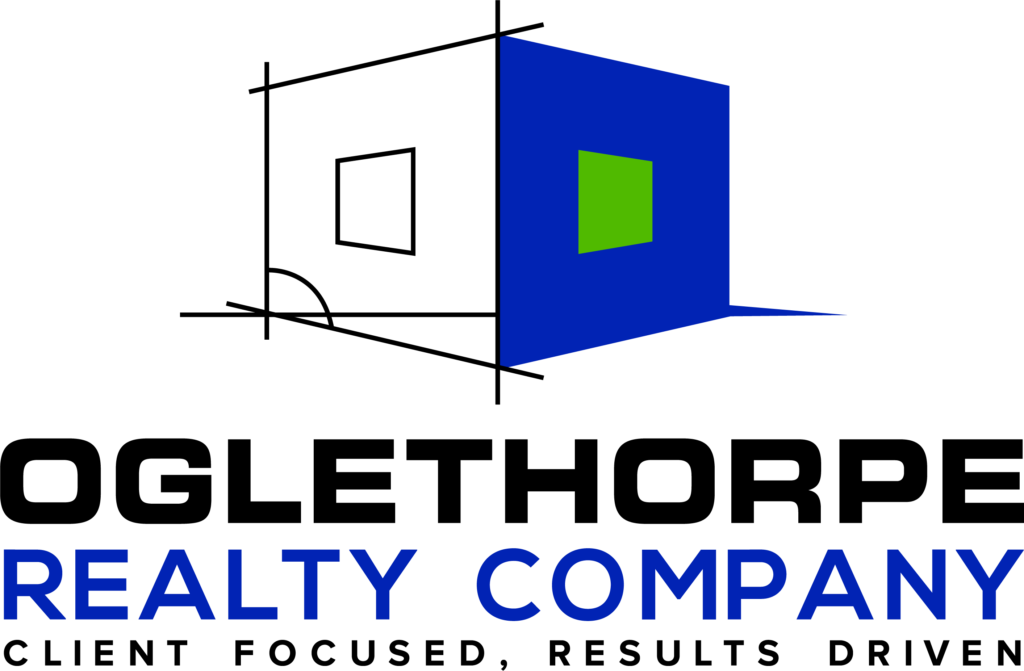$320,000
Macon, GA 31220
MLS# 151663
Status: Closed
3 beds | 2 baths

1 / 40








































Property Description
Immaculate, Custom Built, Move in Ready in Monroe County! This 3 bedroom 2 bath brick home has tons of features. Brazilian cherry hardwood floors throughout, split floor plan, granite counter tops in kitchen with stainless steel appliances including a double wall oven with warmer, custom built in office space, marble counter tops in bathrooms, sun room, his/her closets in master with walk in closets in other bedrooms, 2 car attached garage and 25 x 25 detached garage with walk attic storage space and tons more. Also included in this purchase is the wooded lot next to the home. Lot has approximately 3.41 and the house lot is 3.37 acres so if you add the two lots together you have a total of approximately 6.78 acres! Call for your showing today.
Details
Maps
Documents
Contract Information
Property Sub-Type: Single Family Residence
List Price: $320,000
Current Price: $293,000
List Date: 2019-08-05
REO: No
Buyer Brokerage Compensation: 2.5
Buyer Brokerage Compensation Type: %
Association Y/N: No
Listing Type: Exclusive Right To Sell
Location, Tax & Legal
Street #: 146
Street Name: Lower Simmons
Street Suffix: Road
State: GA
Zip Code: 31220
County: Monroe
In City: No
Subdivision: Montpelier Springs
Lot #: 12
General Property Info
Acres: 6.78
New Construction: No
Bedrooms: 3
Full Baths: 2
Total Baths: 2
Apx SqFt - Main: 2766
Year Built: 2005
Year Built Source: Public Records
Remarks & Misc
Public Remarks: Immaculate, Custom Built, Move in Ready in Monroe County! This 3 bedroom 2 bath brick home has tons of features. Brazilian cherry hardwood floors throughout, split floor plan, granite counter tops in kitchen with stainless steel appliances including a double wall oven with warmer, custom built in office space, marble counter tops in bathrooms, sun room, his/her closets in master with walk in closets in other bedrooms, 2 car attached garage and 25 x 25 detached garage with walk attic storage space and tons more. Also included in this purchase is the wooded lot next to the home. Lot has approximately 3.41 and the house lot is 3.37 acres so if you add the two lots together you have a total of approximately 6.78 acres! Call for your showing today.
Status Change Info
Status: Closed
Under Contract Date: 2019-11-20
Sold Date: 2019-12-17
Rooms
Bedroom 2 Level: First
Dining Room Level: First
Kitchen Level: First
Master Bedroom Level: First
Property Features
Levels: One
Construction Materials: Brick
Brick Detail: Brick 4 Sides
Foundation: Pillar/Post/Pier
Heating: Central
Cooling: Central Air; Electric
Appliances: Built-In Electric Oven; Built-In Microwave; Dishwasher; Electric Range; Trash Compactor
Basement Features: Crawl Space
Parking Features: 4+ Car
Water Source: Well
Sewer: Septic Tank
Other Equipment: Satellite Dish
Waterfront Features: None
Dining Room Type: Combination; Separate
Rooms: Bedroom 2; Dining Room; Kitchen; Master Bedroom
Interior Features: Attic Storage; Fireplace; Garden Tub; Gas Logs; Pantry; W/D Connection; Walk-In Closet(s); Other
Exterior Features: Gutters - Full
Patio & Porch Features: Back; Patio
Terms Available: Cash; Conventional; FHA; VA Loan
Room Information
| Room Name | Level |
| Kitchen | First |
| Master Bedroom | First |
| Dining Room | First |
| Bedroom 2 | First |
Listing Office: Oglethorpe Realty Company
Office Phone: 478-217-2827
Last Updated: August - 17 - 2020
The listing broker's offer of compensation is made only to participants of the MLS where the listing is filed.
The data relating to real estate for sale on this web site comes in part from the Internet Data Exchange (IDX) program of the Mid GA MLS. Data provided is deemed reliable but is not guaranteed.

 Sellers Disclosure
Sellers Disclosure 


