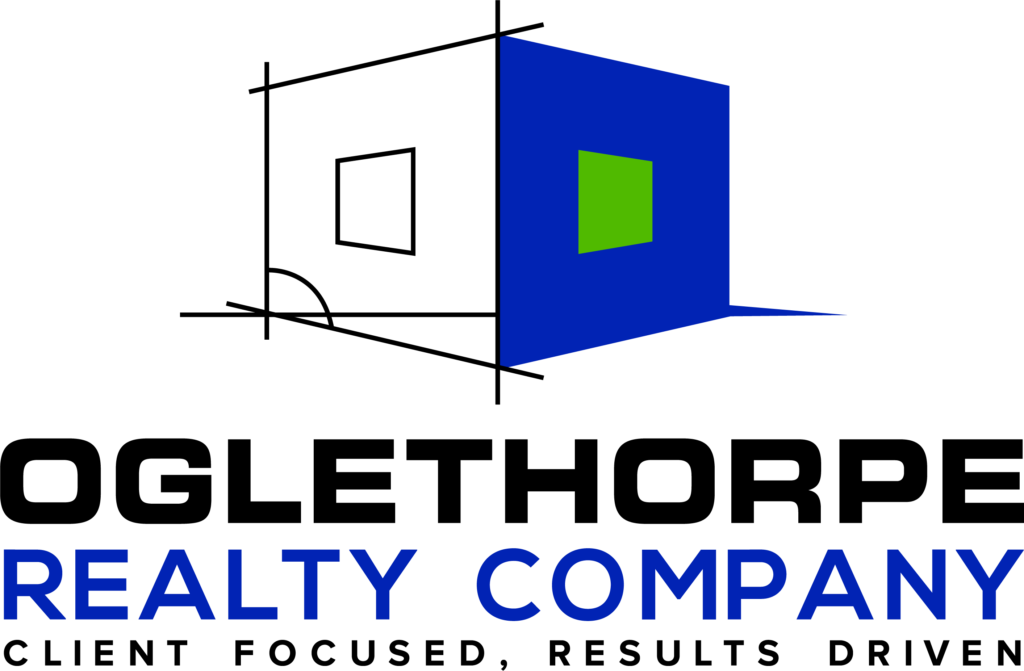$154,900
Macon, GA 31211
MLS# 155504
Status: Closed
3 beds | 3 baths

1 / 27



























Property Description
Updated and move in ready in Shirley Hills! Almost Everything NEW!!! 3 Br/ 3 Ba, 2327 sqft includes a studio apt/mo-in-law suite over the garage, separately heated/cooled with full bath and kitchenette. New Architectural Roof, Two New HVAC Systems, Fresh Exterior Paint, New Garage Doors, New Stainless Appliance Package, Granite Countertops and tile backsplash. Beautiful Refinished Wood Floors, New Carpet, Paint, Lighting and More! Awesome wooded mountainy setting with small bridge covered creek in front and private rear deck. 3 car garage and extra parking pads. Call today for a private tour!
Details
Maps
Documents
Contract Information
Property Sub-Type: Single Family Residence
List Price: $154,900
Current Price: $154,000
List Date: 2020-05-18
REO: No
Buyer Brokerage Compensation: 3
Buyer Brokerage Compensation Type: %
Association Y/N: No
Listing Type: Exclusive Right To Sell
Location, Tax & Legal
Street #: 1560
Street Name: Hawthorne
Street Suffix: Road
State: GA
Zip Code: 31211
County: Bibb
Subdivision: Shirley Hills Addition
Lot #: B-2
Elementary School: Dr. Martin Luther King Jr.
Middle School: Appling Middle
High School: Northeast
General Property Info
Acres: 0.75
New Construction: No
Bedrooms: 3
Full Baths: 3
Total Baths: 3
Apx SqFt - Main: 2327
Year Built: 1962
Year Built Source: Public Records
Remarks & Misc
Public Remarks: Updated and move in ready in Shirley Hills! Almost Everything NEW!!! 3 Br/ 3 Ba, 2327 sqft includes a studio apt/mo-in-law suite over the garage, separately heated/cooled with full bath and kitchenette. New Architectural Roof, Two New HVAC Systems, Fresh Exterior Paint, New Garage Doors, New Stainless Appliance Package, Granite Countertops and tile backsplash. Beautiful Refinished Wood Floors, New Carpet, Paint, Lighting and More! Awesome wooded mountainy setting with small bridge covered creek in front and private rear deck. 3 car garage and extra parking pads. Call today for a private tour!
Status Change Info
Status: Closed
Under Contract Date: 2020-05-20
Sold Date: 2020-06-22
Parking Features
# of Garage Spaces: 3
Rooms
Bedroom 2 Level: First
Bedroom 2 Length: 16
Bedroom 2 Width: 12
Dining Room Level: First
Dining Room Length: 22
Dining Room Width: 11
Kitchen Level: First
Kitchen Length: 22
Kitchen Width: 12
Laundry Level: First
Laundry Length: 7
Laundry Width: 5
Living Room Level: First
Living Room Length: 26
Living Room Width: 12
Master Bedroom Level: First
Master Bedroom Length: 21
Master Bedroom Width: 12
Property Features
Levels: One and One Half
Construction Materials: Brick; Wood Siding
Brick Detail: Brick 3 Sides
Foundation: Block; Pillar/Post/Pier
Heating: Central; Natural Gas
Cooling: Central Air; Electric
Appliances: Built-In Refrigerator; Dishwasher; Electric Oven
Basement Features: Crawl Space
Parking Features: Attached; Garage Door Opener
Water Source: County
Sewer: County
Waterfront Features: Stream
Dining Room Type: Combination
Rooms: Bedroom 2; Dining Room; Kitchen; Laundry; Living Room; Master Bedroom
Room Features: Carpet; Tile Flooring; Walk-in Closet(s); Wood
Interior Features: Carpeted Floors; Pantry; W/D Connection; Walk-In Closet(s)
Exterior Features: Deck; Gutters - Full; Wooded
Terms Available: Cash; Conventional; FHA; VA Loan
Room Information
| Room Name | Level | Length | Width | Remarks |
| Living Room | First | 26.00 | 12.00 | |
| Kitchen | First | 22.00 | 12.00 | |
| Master Bedroom | First | 21.00 | 12.00 | 2 Closets |
| Dining Room | First | 22.00 | 11.00 | Wood, Coffered Ceilings, Entry to Rear Deck |
| Bedroom 2 | First | 16.00 | 12.00 | Wood, Built ins, 2 Closets |
| Master Bedroom | First | 21.00 | 14.00 | 2nd Master / In-Law Suite / Kitchenette |
| Laundry | First | 7.00 | 5.00 |
Listing Office: Realty Unlimited, LLC
Office Phone: 478-250-9877
Last Updated: April - 26 - 2021
The listing broker's offer of compensation is made only to participants of the MLS where the listing is filed.
The data relating to real estate for sale on this web site comes in part from the Internet Data Exchange (IDX) program of the Mid GA MLS. Data provided is deemed reliable but is not guaranteed.

 LBP Exhibit
LBP Exhibit 


