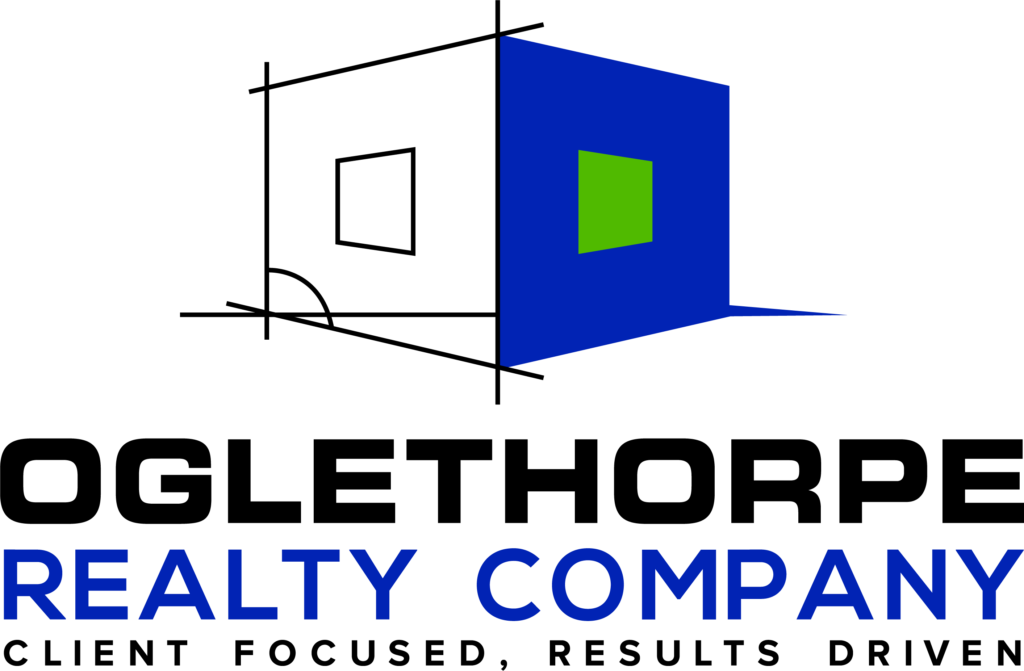$215,000
Macon, GA 31210
MLS# 163373
Status: Closed
3 beds | 3 baths

1 / 30






























Property Description
Fantastic one level with finished basement. Home was updated a few years ago and recently painted plus new carpet. Open floor plan with hardwood floors in formal dining room, kitchen, breakfast area, laundry room and great-room. Finished basement is about 1,000 sq ft and has a bedroom, full bathroom and man cave or playroom/recreational room. It also had built-ins and a granite serving bar. Easy entrance from the 2-car garage into the kitchen area. Fenced backyard with privacy fence and patio right off of great-room. So much attention to detail.
Details
Maps
Documents
Contract Information
Property Sub-Type: Single Family Residence
List Price: $215,000
Current Price: $235,000
List Date: 2021-12-09
REO: No
Buyer Brokerage Compensation: 3
Buyer Brokerage Compensation Type: %
Association Y/N: No
Listing Type: Exclusive Right To Sell
Location, Tax & Legal
Street #: 1621
Street Name: Wesleyan Hills
Street Suffix: Drive
State: GA
Zip Code: 31210
County: Bibb
In City: No
Subdivision: Wesleyan Hills
Lot #: 13
Elementary School: Springdale Elementary
Middle School: Howard Middle
High School: Howard
General Property Info
Acres: 0.47
Acreage Source: Public Records
Waterfront: No
On Golf Course: No
New Construction: No
Bedrooms: 3
Full Baths: 3
Total Baths: 3
Apx SqFt - Main: 1884
Apx Sq Ft - Basement Fin: 1017
Year Built: 1968
Year Built Source: Public Records
Enhanced Accessible: No
Land Lease: No
Private Pool: No
Remarks & Misc
Public Remarks: Fantastic one level with finished basement. Home was updated a few years ago and recently painted plus new carpet. Open floor plan with hardwood floors in formal dining room, kitchen, breakfast area, laundry room and great-room. Finished basement is about 1,000 sq ft and has a bedroom, full bathroom and man cave or playroom/recreational room. It also had built-ins and a granite serving bar. Easy entrance from the 2-car garage into the kitchen area. Fenced backyard with privacy fence and patio right off of great-room. So much attention to detail.
Status Change Info
Status: Closed
Under Contract Date: 2021-12-18
Sold Date: 2022-02-02
Parking Features
# of Garage Spaces: 2
Rooms
Bedroom 2 Level: First
Bedroom 2 Length: 14
Bedroom 2 Width: 12
Bedroom 3 Level: Lower
Bedroom 3 Length: 12
Bedroom 3 Width: 11
Dining Room Level: First
Dining Room Length: 15
Dining Room Width: 9
Family Room Level: First
Family Room Length: 24
Family Room Width: 19
Great Room Level: Lower
Great Room Length: 28
Great Room Width: 16
Kitchen Level: First
Kitchen Length: 15
Kitchen Width: 12
Master Bedroom Level: First
Master Bedroom Length: 16
Master Bedroom Width: 11
Property Features
Architectural Style: Traditional
Property Condition: Resale
Levels: One
Construction Materials: Brick
Roof Type: Shingle
Brick Detail: Brick 4 Sides
Foundation: Block
Flooring: Carpet; Ceramic Tile; Hardwood
Heating: Central; Heat Pump; Natural Gas
Cooling: Ceiling Fan(s); Central Air; Humidity Control
Utilities: Cable Available; Electricity Available; Natural Gas Available; Phone Available; Sewer Available; Water Available
Appliances: Built-In Microwave; Dishwasher; Disposal; Electric Range; Refrigerator
Fireplace Features: None
Laundry Features: Laundry Room; Main Level
Security Features: Closed Circuit Camera(s); Security System Owned; Smoke Detector(s)
Basement Features: Crawl Space; Daylight; Finished; Finished Bathroom; Interior Entry; Partial; Walk-Out Access
Parking Features: Driveway; Garage
Water Source: County; Public
Sewer: County
Waterfront Features: None
Dining Room Type: Separate
Rooms: Bedroom 2; Bedroom 3; Dining Room; Family Room; Great Room; Kitchen; Master Bedroom
Horse Amenities: None
Room Features: Carpet; Wood
Kitchen Features: Cabinets Stain; Pantry Walk-In; Solid Surface Counters; View to Family Room
Interior Features: Carpeted Floors; Double Vanity; Pantry; Security System; W/D Connection; Walk-In Closet(s); Wet Bar
Exterior Features: Fence; Gutters - Full
Pool Features: None
Dock: None
Patio & Porch Features: Back; Front Porch; Patio
Other Structures: Shed(s)
Terms Available: ARM; Cash; Conventional; FHA; VA Loan
Room Information
| Room Name | Level | Length | Width |
| Kitchen | First | 15.00 | 12.00 |
| Master Bedroom | First | 16.00 | 11.00 |
| Family Room | First | 24.00 | 19.00 |
| Dining Room | First | 15.00 | 9.00 |
| Bedroom 2 | First | 14.00 | 12.00 |
| Bedroom 3 | Lower | 12.00 | 11.00 |
| Great Room | Lower | 28.00 | 16.00 |
Listing Office: Rivoli Realty
Office Phone: 478-477-6528
Last Updated: February - 02 - 2022
The listing broker's offer of compensation is made only to participants of the MLS where the listing is filed.
The data relating to real estate for sale on this web site comes in part from the Internet Data Exchange (IDX) program of the Mid GA MLS. Data provided is deemed reliable but is not guaranteed.

 Lead Base Paint
Lead Base Paint 


