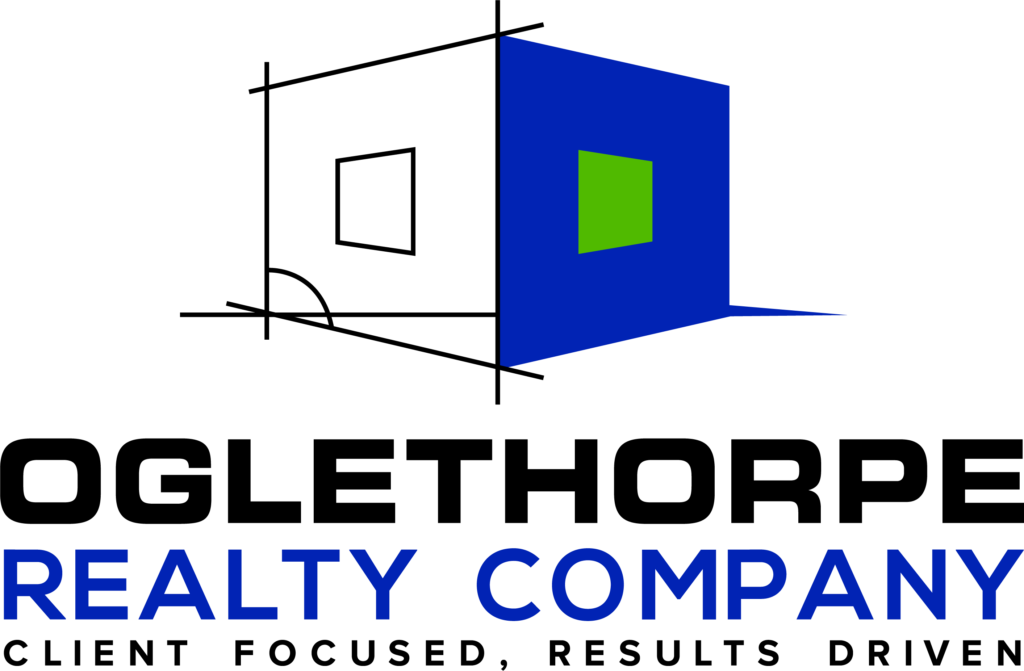$205,999
Byron, GA 31008
MLS# 161878
Status: Closed
4 beds | 2 baths

1 / 8








Property Description
Fall in love with this beautiful home conveniently tucked away in Houston County. You must see this three bedroom, 2 bath home with a BONUS room. There is a huge fenced in backyard with a shed, new HVAC, new 40 year architectural shingled roof, the septic tank was pumped and lines jetted this year, shutters, front door and all cabinets were painted this year also. The wood burning fireplace's chimney was swept in Nov. 2020. ADT system is upgraded, and the two car garage has a new keypad and openers. Check out this home literally minutes from shopping and restaurants, and in an award winning school district.
Details
Maps
Contract Information
Property Sub-Type: Single Family Residence
List Price: $205,999
Current Price: $208,000
List Date: 2021-08-20
REO: No
Buyer Brokerage Compensation: 3
Buyer Brokerage Compensation Type: %
Association Y/N: No
Listing Type: Exclusive Right To Sell
Location, Tax & Legal
Street #: 175
Street Name: Gleneagle
Street Suffix: Drive
State: GA
Zip Code: 31008
County: Houston
Subdivision: Wexford
Lot #: 37
Elementary School: Eagle Springs Elementary
Middle School: Thomson Middle
High School: Northside - Houston
General Property Info
Acres: 0.39
Acreage Source: Public Records
Waterfront: No
On Golf Course: No
New Construction: No
Bedrooms: 4
Full Baths: 2
Total Baths: 2
Apx SqFt - Main: 1889
Year Built: 1997
Year Built Source: Public Records
# of Fireplaces: 1
Enhanced Accessible: No
Land Lease: No
Private Pool: No
Remarks & Misc
Public Remarks: Fall in love with this beautiful home conveniently tucked away in Houston County. You must see this three bedroom, 2 bath home with a BONUS room. There is a huge fenced in backyard with a shed, new HVAC, new 40 year architectural shingled roof, the septic tank was pumped and lines jetted this year, shutters, front door and all cabinets were painted this year also. The wood burning fireplace's chimney was swept in Nov. 2020. ADT system is upgraded, and the two car garage has a new keypad and openers. Check out this home literally minutes from shopping and restaurants, and in an award winning school district.
Status Change Info
Status: Closed
Under Contract Date: 2021-08-27
Sold Date: 2021-09-27
Rooms
Kitchen Level: First
Master Bedroom Level: First
Property Features
Architectural Style: Traditional
Property Condition: Resale
Levels: Two
Construction Materials: Brick; Vinyl Siding
Roof Type: Shingle
Brick Detail: Brick Front
Foundation: Slab
Flooring: Carpet; Ceramic Tile; Hardwood; Vinyl
Heating: Central; Electric
Cooling: Central Air; Electric
Utilities: Cable Available; Electricity Available; Underground Utilities; Water Available
Appliances: Dishwasher; Disposal; Electric Oven; Electric Range; Refrigerator
Fireplace Features: Living Room
Laundry Features: In Hall; Laundry Room
Security Features: Carbon Monoxide Detector(s); Security Lights; Smoke Detector(s)
Basement Features: None
Parking Features: Driveway; Garage; Garage Door Opener; Garage Faces Side
Water Source: County
Sewer: Septic Tank
Waterfront Features: None
Dining Room Type: Separate
Rooms: Kitchen; Master Bedroom
Kitchen Features: Breakfast Room
Interior Features: Double Vanity; Fireplace; Garden Tub; Ice Maker; Pantry; Tray Ceiling(s); W/D Connection; Walk-In Closet(s)
Window Features: Insulated Windows; Shutters
Exterior Features: Private Rear Entry; Private Yard
Patio & Porch Features: Patio; Porch
Room Information
| Room Name | Level |
| Kitchen | First |
| Master Bedroom | First |
Listing Office: Oglethorpe Realty Company
Office Phone: 478-217-2827
Last Updated: December - 01 - 2021
The listing broker's offer of compensation is made only to participants of the MLS where the listing is filed.
The data relating to real estate for sale on this web site comes in part from the Internet Data Exchange (IDX) program of the Mid GA MLS. Data provided is deemed reliable but is not guaranteed.




