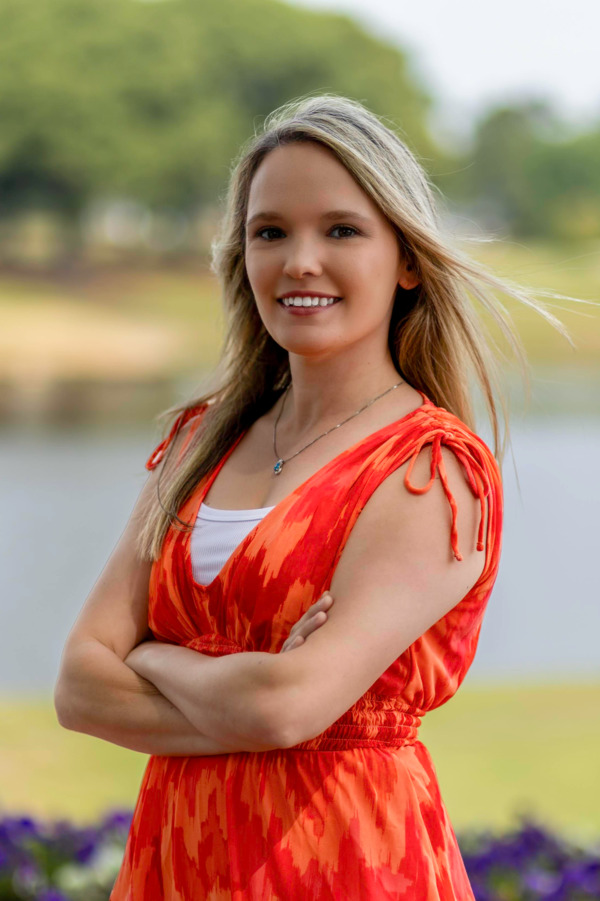$339,900
Macon, GA 31204
MLS# 179367
Status: Closed
6 beds | 3 baths

1 / 1

Property Description
You will not find a more magnificent home at $82/square foot in Macon, Georgia than this bold beauty located in the highly desired Vineville Historic District. Built in 1913, this brick home has stood the test of time & continues to be an elegant presence shaded by a beautiful Magnolia tree and standing tall in midtown. If you are seeking a private residence with room for family and guests, this home certainly will allow all to be comfortable whether it is inside the home or enjoying the large side yard. The 4,150 total square feet includes 6 bedrooms and 3 full baths to offer. Located off the wide central hallway, there are 4 bedrooms on the main level along with a living room, parlor, dining room, kitchen and the first laundry room. Upstairs, this home has been tastefully renovated to include a 2nd kitchen, breakfast nook and laundry area. There are also 2 bedrooms and a living room upstairs. Beautiful large rooms with tall windows and natural light fill every room complimented by original detailed fireplaces throughout. With separate and private entrances, and separate water & electric meters already in place, the possibilities are maximized for the potential this Vineville Avenue home has to offer. Enjoy having not only a historic home close to everything but also a garage with private parking and parking pad directly behind the home. If there is room needed for an active hobby or simply the need for storage, a private workshop is also located behind the garage. Whether life needs to take you to downtown Macon, I75, Robins Air Force Base, or to just the local grocery store, this home at 2090 Vineville Avenue can accommodate many with its central location. The Atrium Health Navicent Hospital, Piedmont Macon North Hospital, Mercer University, Mercer Law School, and Wesleyan College are only within a few minutes of the address! Schedule your private showing today and admire the tall Corinthian columned deep front porch in person and imagine yourself in one of Macon's most impressive historic homes. Call for your showing today!
Details
Maps
Contract Information
Property Sub-Type: Single Family Residence
List Price: $339,900
Current Price: $339,900
List Date: 2025-04-18
REO: No
Seller willing to offer Buyer Broker Compensation: Yes
Buyer Brokerage Compensation Type: %
Association Y/N: No
Listing Type: Exclusive Right To Sell
Location Tax Legal
Street #: 2090
Street Name: Vineville
Street Suffix: Avenue
State: GA
Zip Code: 31204
County: Bibb
Subdivision: Clisby Place
General Property Info
Acres: 0.28
Acreage Source: Public Records
Waterfront: No
New Construction: No
Bedrooms: 6
Full Baths: 3
Total Baths: 3
Apx SqFt - Main: 4150
Year Built: 1913
Year Built Source: Public Records
# of Fireplaces: 10
Basement: No
Status Change Info
Status: Closed
Under Contract Date: 2025-04-24
Sold Date: 2025-05-30
Parking Features
# of Garage Spaces: 1
# of Parking Spaces: 3
Rooms
Bedroom 2 Level: First
Bedroom 3 Level: First
Bedroom 4 Level: Second
Bedroom 5 Level: Second
Dining Room Level: First
Kitchen Level: First
Laundry Level: First
Living Room Level: First
Master Bedroom Level: First
Parlor Level: First
DPR Eligible
DPR Eligible: Yes
Property Features
Property Condition: Resale
Levels: Two
Construction Materials: Brick
Roof Type: Shingle
Brick Detail: Brick 4 Sides
Foundation: Pillar/Post/Pier
Flooring: Ceramic Tile; Hardwood
Heating: Central; Electric
Cooling: Central Air; Electric
Fireplace Features: Decorative
Laundry Features: Main Level; Upper Floor
Security Features: Secured Garage/Parking
Parking Features: Detached; Garage; Garage Door Opener; Garage Faces Side; Parking Pad; Storage
Water Source: Public
Sewer: Public Sewer
Dining Room Type: Separate
Rooms: Bedroom 2; Bedroom 3; Bedroom 4; Bedroom 5; Dining Room; Kitchen; Laundry; Living Room; Master Bedroom; Parlor
Kitchen Features: Second Kitchen
Interior Features: Cedar Closet(s); High Ceilings 10' ft Main; High Ceilings 9' ft Main; Workshop Area
Exterior Features: Fence; Rear Stairs; Storage
Other Structures: Garage(s); Workshop
Special Circumstances: Historical; Sold As/Is
Terms Available: Cash; Conventional
Certified Photographer: Other
Room Information
| Room Name | Level | Remarks |
| Kitchen | First | |
| Master Bedroom | First | |
| Laundry | First | |
| Bedroom 2 | First | |
| Bedroom 3 | First | |
| Dining Room | First | |
| Parlor | First | |
| Living Room | First | |
| Bedroom 4 | Second | |
| Bedroom 5 | Second | |
| Kitchen | Second | 2nd kitchen on 2nd floor |
| Living Room | Second | 2nd living room on 2nd floor |
| Laundry | 2nd laundry on 2nd floor |
Listing Office: Oglethorpe Realty Company
Last Updated: June - 17 - 2025
The data relating to real estate for sale on this web site comes in part from the Internet Data Exchange (IDX) program of the Mid GA MLS. Data provided is deemed reliable but is not guaranteed.




