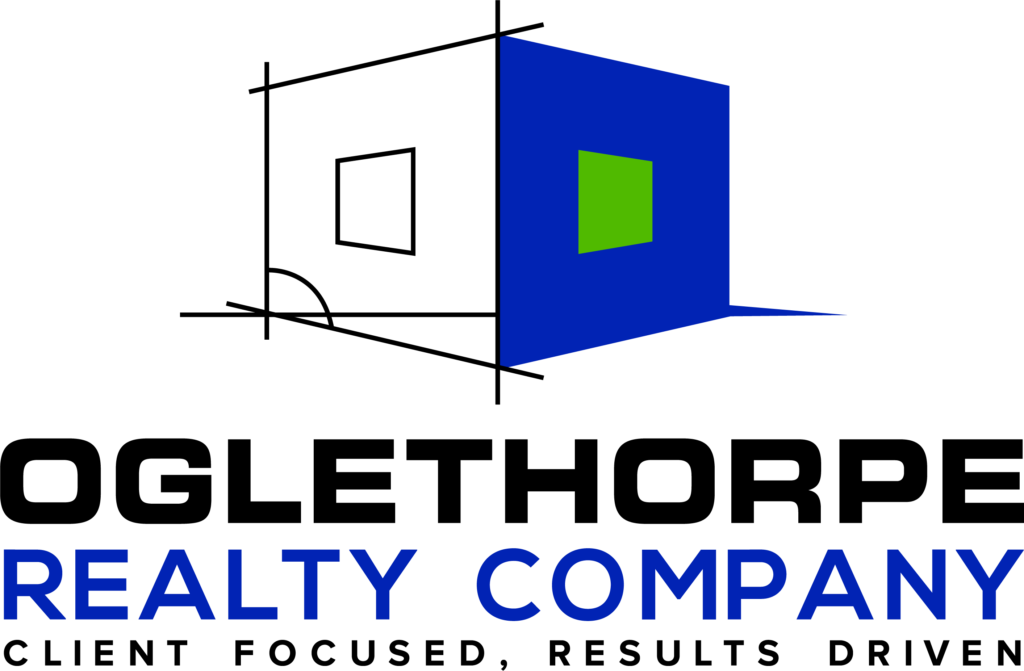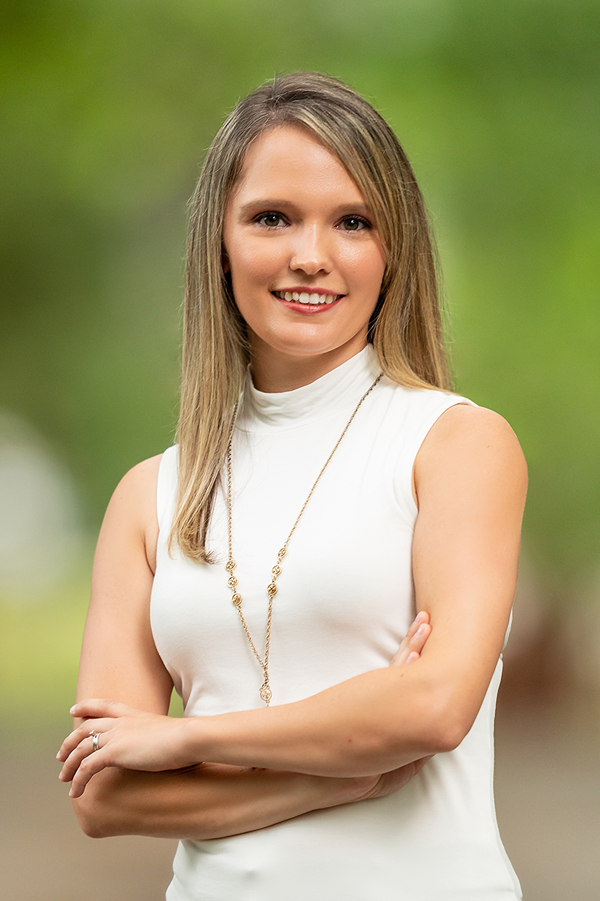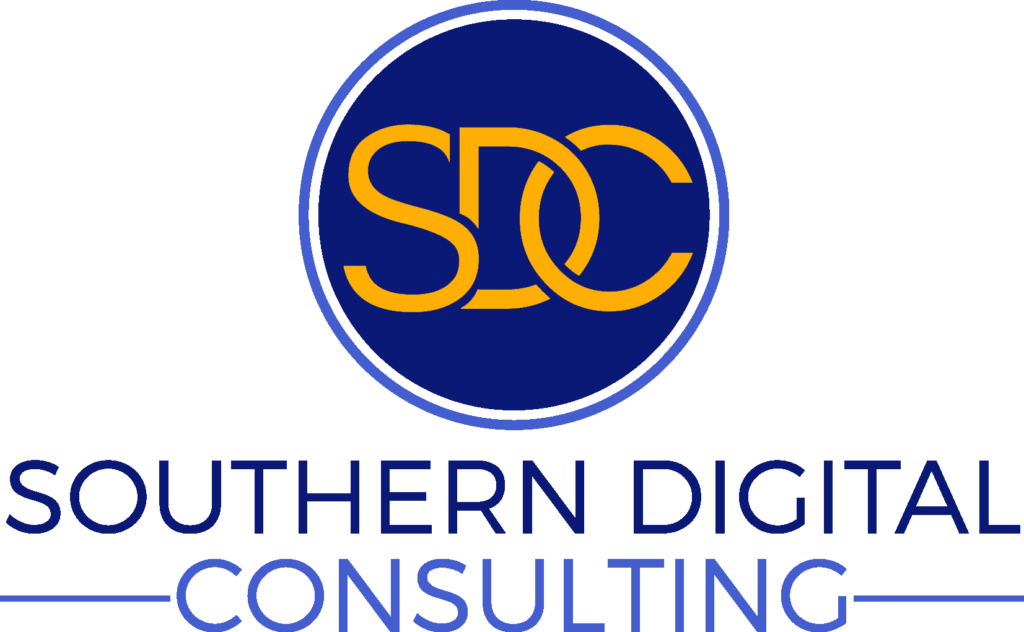$111,900
Macon, GA 31220
MLS# 157895
Status: Closed
3 beds | 2 baths

1 / 18


















Property Description
Welcome home to this adorable 3 bedroom, 2 bath home! Hardwood floors, beautiful neutral paint and an amazing back deck! This home has room for parking and a large workshop/storage area in the unfinished basement. Located in established gated community, Lake Wildwood, the new owners will have access to pool, tennis, mini golf, clubhouse, beach area and family playgrounds. Call today for your showing appointment!
Details
Maps
Documents
Contract Information
Property Sub-Type: Single Family Residence
List Price: $111,900
Current Price: $120,000
List Date: 2020-11-09
REO: No
Buyer Brokerage Compensation: 3
Buyer Brokerage Compensation Type: %
Association Y/N: Yes
Association Fee: 615
Association Fee Frequency: Annually
Listing Type: Exclusive Right To Sell
Location, Tax & Legal
Street #: 263
Street Name: Jefferson Park
Street Suffix: Drive
State: GA
Zip Code: 31220
County: Bibb
In City: Yes
Subdivision: Lake Wildwood
Lot #: 94
Elementary School: Heritage - Bibb
Middle School: Weaver
High School: Westside - Bibb
General Property Info
Acres: 0.24
Acreage Source: Public Records
Waterfront: No
On Golf Course: No
New Construction: No
Bedrooms: 3
Full Baths: 2
Total Baths: 2
Apx SqFt - Main: 1327
Apx SqFt - Basement Unfin: 730
Year Built: 1985
Year Built Source: Public Records
Remarks & Misc
Public Remarks: Welcome home to this adorable 3 bedroom, 2 bath home! Hardwood floors, beautiful neutral paint and an amazing back deck! This home has room for parking and a large workshop/storage area in the unfinished basement. Located in established gated community, Lake Wildwood, the new owners will have access to pool, tennis, mini golf, clubhouse, beach area and family playgrounds. Call today for your showing appointment!
Status Change Info
Status: Closed
Under Contract Date: 2020-11-11
Sold Date: 2020-12-18
Rooms
Bedroom 2 Level: First
Bedroom 2 Length: 10.5
Bedroom 2 Width: 11
Bedroom 3 Level: First
Bedroom 3 Length: 10.5
Bedroom 3 Width: 11
Breakfast Area Length: 8
Breakfast Area Width: 13
Dining Room Length: 10.5
Dining Room Width: 12.5
Kitchen Level: First
Kitchen Length: 8
Kitchen Width: 9.5
Living Room Level: First
Living Room Length: 18
Living Room Width: 12.5
Master Bedroom Level: First
Master Bedroom Length: 11.5
Master Bedroom Width: 13
Miscellaneous
Home Warranty: No
Property Features
Property Condition: Resale
Levels: One
Roof Type: Shingle
Foundation: Block; Other
Flooring: Carpet; Hardwood
Heating: Natural Gas
Cooling: Central Air; Electric
Community Features: Clubhouse; Community Dock; Fishing; Gated; Lake; Park; Playground; Pool; Tennis Court(s); Other
Appliances: Dishwasher; Electric Oven; Gas Cooktop; Refrigerator
Fireplace Features: Gas Log; Living Room
Laundry Features: Laundry Room; Main Level
Basement Features: Unfinished; Walk-Out Access; Other
Parking Features: Driveway; Other
Water Source: County; Public
Sewer: County; Public Sewer
Other Equipment: Other
Dining Room Type: Separate
Rooms: Bedroom 2; Bedroom 3; Breakfast Area; Dining Room; Kitchen; Laundry; Living Room; Master Bedroom
Kitchen Features: Breakfast Room
Interior Features: Carpeted Floors; Fireplace; Workshop Area
Exterior Features: Deck
Patio & Porch Features: Back; Deck; Front Porch
Terms Available: Cash; Conventional; FHA; VA Loan
Room Information
| Room Name | Level | Length | Width |
| Kitchen | First | 8.00 | 9.50 |
| Master Bedroom | First | 11.50 | 13.00 |
| Living Room | First | 18.00 | 12.50 |
| Bedroom 2 | First | 10.50 | 11.00 |
| Bedroom 3 | First | 10.50 | 11.00 |
| Laundry | |||
| Breakfast Area | 8.00 | 13.00 | |
| Dining Room | 10.50 | 12.50 |
Listing Office: Properties Plus Realty
Office Phone: 478-474-7320
Last Updated: December - 18 - 2020
The listing broker's offer of compensation is made only to participants of the MLS where the listing is filed.
The data relating to real estate for sale on this web site comes in part from the Internet Data Exchange (IDX) program of the Mid GA MLS. Data provided is deemed reliable but is not guaranteed.

 Seller's Property Disclosure Statement
Seller's Property Disclosure Statement 


