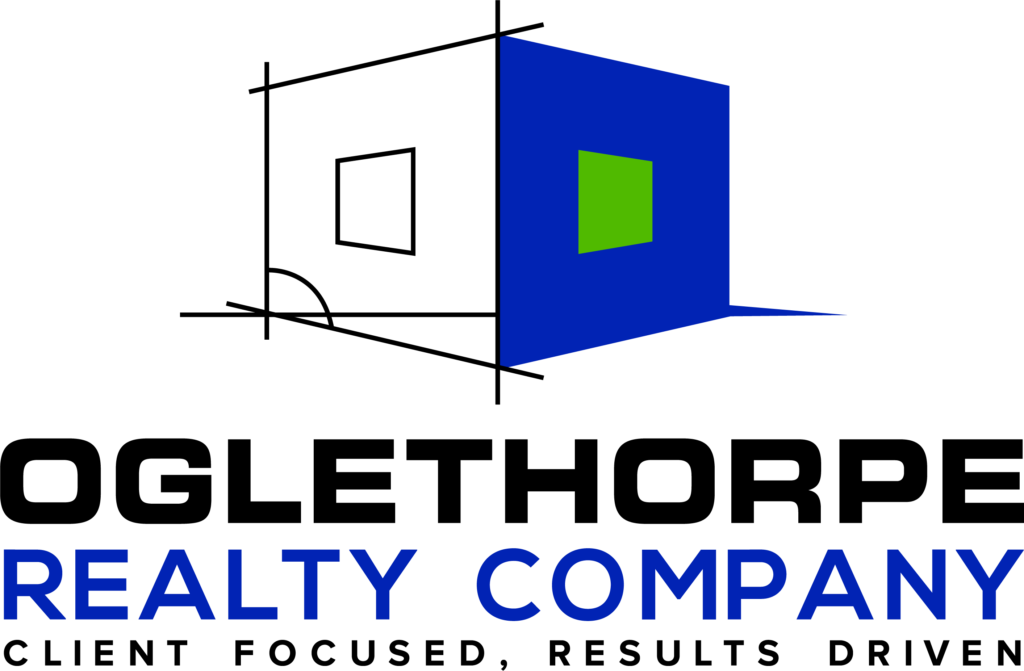$250,000
Macon, GA 31210
MLS# 165966
Status: Closed
4 beds | 3 baths

1 / 24
























Property Description
So many interior & exterior perks to this north Macon home! So much house to love! This home is designed for a family who needs inside & outside space! Great floor plan with 3 bedrooms/2 baths on main level & 1 bedroom/1 bath along with a spacious bonus room/media room/playroom downstairs! You will LOVE the 2 custom closets by California Closet Systems! Thoughtful additions such as new interior & exterior doors, updated sink fixtures, newly installed faux wood blinds, luxury vinyl planking, new roof & fresh paint throughout! Gorgeous screened 'stay awhile' back porch overlooking a huge fenced-in backyard & workshop/storage shed. Outstanding curb appeal combined with a well maintatined yard makes you instantly fall in love! Schedule your personal showing today!
Details
Maps
Contract Information
Property Sub-Type: Single Family Residence
List Price: $250,000
Current Price: $255,000
List Date: 2022-06-08
REO: No
Buyer Brokerage Compensation: 2.5
Buyer Brokerage Compensation Type: %
Association Y/N: No
Listing Type: Exclusive Right To Sell
Location, Tax & Legal
Street #: 4617
Street Dir Prefix: N
Street Name: Stratford Oaks
Street Suffix: Drive
State: GA
Zip Code: 31210
County: Bibb
Subdivision: Stratford Oaks
Lot #: 355
General Property Info
Acres: 0.35
Acreage Source: Public Records
New Construction: No
Bedrooms: 4
Full Baths: 3
Total Baths: 3
Apx SqFt - Main: 1535
Apx Sq Ft - Basement Fin: 730
Year Built: 1968
Year Built Source: Public Records
Remarks & Misc
Public Remarks: So many interior & exterior perks to this north Macon home! So much house to love! This home is designed for a family who needs inside & outside space! Great floor plan with 3 bedrooms/2 baths on main level & 1 bedroom/1 bath along with a spacious bonus room/media room/playroom downstairs! You will LOVE the 2 custom closets by California Closet Systems! Thoughtful additions such as new interior & exterior doors, updated sink fixtures, newly installed faux wood blinds, luxury vinyl planking, new roof & fresh paint throughout! Gorgeous screened 'stay awhile' back porch overlooking a huge fenced-in backyard & workshop/storage shed. Outstanding curb appeal combined with a well maintatined yard makes you instantly fall in love! Schedule your personal showing today!
Status Change Info
Status: Closed
Under Contract Date: 2022-06-11
Sold Date: 2022-07-08
Rooms
Bedroom 2 Level: First
Bedroom 3 Level: First
Bedroom 4 Level: Lower
Dining Room Level: First
Kitchen Level: First
Living Room Level: First
Master Bedroom Level: First
Property Features
Property Condition: Resale
Levels: Two
Construction Materials: Brick
Roof Type: Shingle
Brick Detail: Brick 4 Sides
Foundation: Block
Flooring: Carpet; Ceramic Tile; Vinyl
Heating: Central; Electric
Cooling: Central Air; Electric
Basement Features: Finished; Full
Parking Features: Attached; Driveway; Garage; Garage Door Opener; Garage Faces Side; Kitchen Level
Water Source: Public
Dining Room Type: Combination; Separate
Rooms: Bedroom 2; Bedroom 3; Bedroom 4; Dining Room; Kitchen; Living Room; Master Bedroom
Interior Features: Bookcases; Carpeted Floors; His and Hers Closets; Pantry; W/D Connection; Walk-In Closet(s); Workshop Area
Window Features: Shutters
Exterior Features: Fence; Gutters - Full; Private Yard; Storage
Patio & Porch Features: Back; Front Porch; Rear Porch; Screened
Other Structures: Outbuilding
Green Energy Efficient: Doors
Terms Available: Cash; Conventional; FHA; VA Loan
Room Information
| Room Name | Level |
| Kitchen | First |
| Master Bedroom | First |
| Bedroom 2 | First |
| Bedroom 3 | First |
| Bedroom 4 | Lower |
| Living Room | First |
| Dining Room | First |
Listing Office: Oglethorpe Realty Company
Office Phone: 478-217-2827
Last Updated: July - 08 - 2022
The listing broker's offer of compensation is made only to participants of the MLS where the listing is filed.
The data relating to real estate for sale on this web site comes in part from the Internet Data Exchange (IDX) program of the Mid GA MLS. Data provided is deemed reliable but is not guaranteed.




