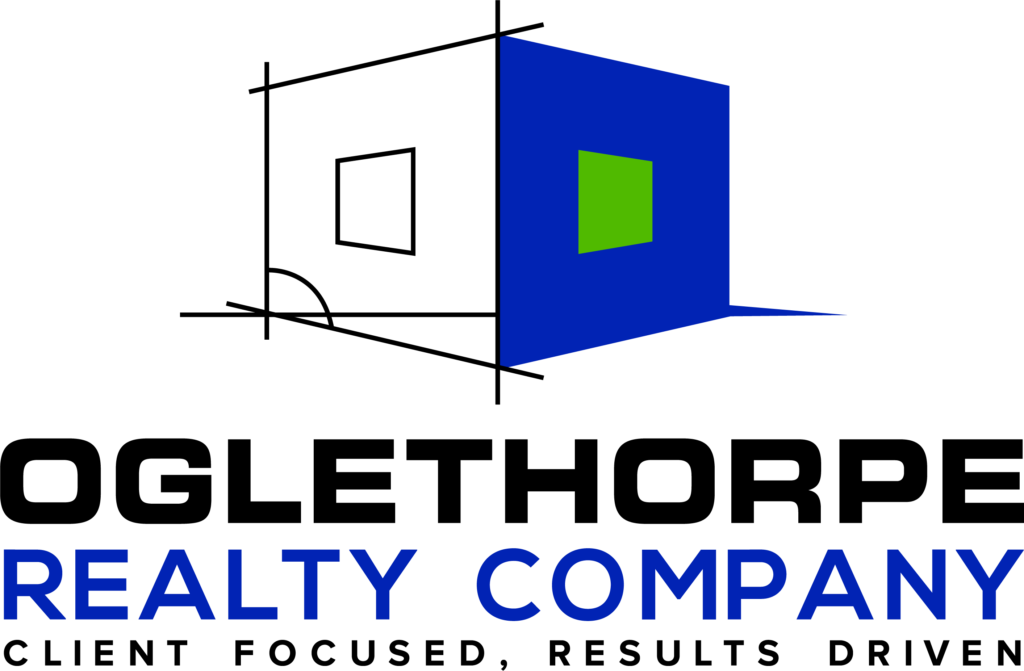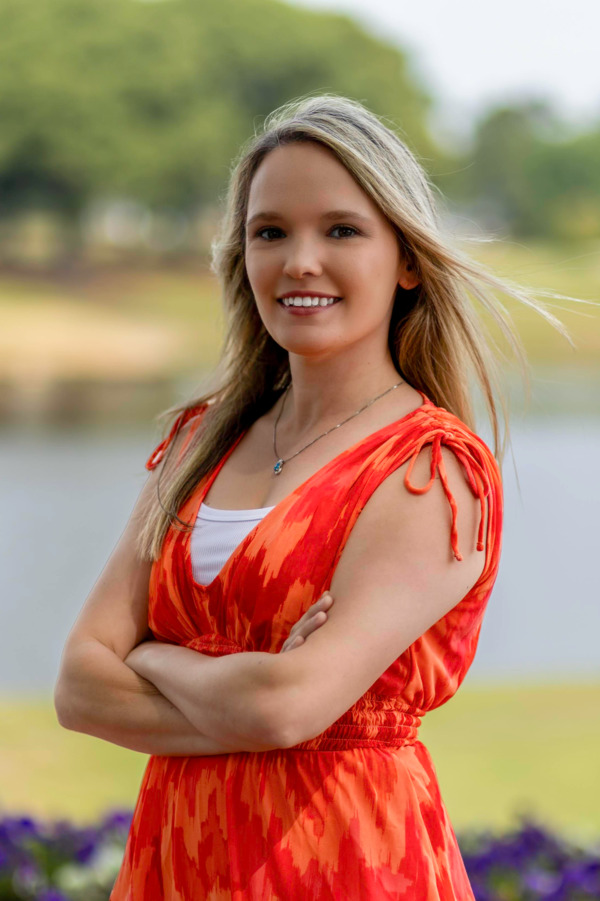$389,800
Byron, GA 31008
MLS# 177899
4 beds | 3 baths

1 / 48
















































Property Description
BRAND NEW ROOF!!!! Step inside this lovely home Located in Byron, this home is centrally located between Warner Robins and Macon and is just a few miles from I-75, approximately 20 minutes to Robins Air Force Base and 15-20 minutes from downtown Macon. The home features 4 bedrooms, 3 full bathrooms, Eat in Kitchen and formal dining. The open concept Livingroom is perfect for your entertaining needs. The walk out basement features an extra living space with fireplace and more. Outside you have 3/4 of an acre lot and Two car garage. You're going to want to see this one. Call me today for your showing!
Details
Maps
Documents
Contract Information
Property Sub-Type: Single Family Residence
List Price: $389,800
Current Price: $389,800
List Date: 2025-01-13
REO: No
Association Y/N: No
Listing Type: Exclusive Right To Sell
Location Tax Legal
Street #: 510
Street Name: Southland
Street Suffix: Trail
State: GA
Zip Code: 31008
County: Peach
Subdivision: The Orchard
General Property Info
Acres: 0.76
Waterfront: No
New Construction: No
Bedrooms: 4
Full Baths: 3
Total Baths: 3
Apx SqFt - Main: 1748
Apx Sq Ft - Basement Fin: 637
Year Built: 2004
Year Built Source: Public Records
Status Change Info
Status: Active
Parking Features
# of Garage Spaces: 2
Rooms
Kitchen Level: First
Master Bedroom Level: First
DPR Eligible
DPR Eligible: Yes
Property Features
Property Condition: Resale
Levels: One; Multi/Split
Construction Materials: Brick; Vinyl Siding
Roof Type: Composition
Foundation: Slab
Flooring: Carpet; Ceramic Tile
Heating: Central; Electric
Cooling: Ceiling Fan(s); Central Air; Electric
Appliances: Electric Range; Microwave; Refrigerator
Fireplace Features: Basement
Laundry Features: In Kitchen; Laundry Closet
Basement Features: Finished; Full; Walk-Out Access
Parking Features: Garage
Water Source: Public
Sewer: Septic Tank
Dining Room Type: Open Concept; Separate
Rooms: Kitchen; Master Bedroom
Interior Features: Carpeted Floors; Double Vanity; Fireplace; High Ceilings 10' ft Main; Pantry; Tray Ceiling(s); W/D Connection; Walk-In Closet(s); Whirlpool Tub
Exterior Features: Balcony; Gas Grill; Gutters - Full
Terms Available: Cash; Conventional; FHA
Certified Photographer: Other
Room Information
| Room Name | Level |
| Kitchen | First |
| Master Bedroom | First |
Listing Office: Oglethorpe Realty Company
Last Updated: March - 31 - 2025
The data relating to real estate for sale on this web site comes in part from the Internet Data Exchange (IDX) program of the Mid GA MLS. Data provided is deemed reliable but is not guaranteed.

 Disclosure
Disclosure 


