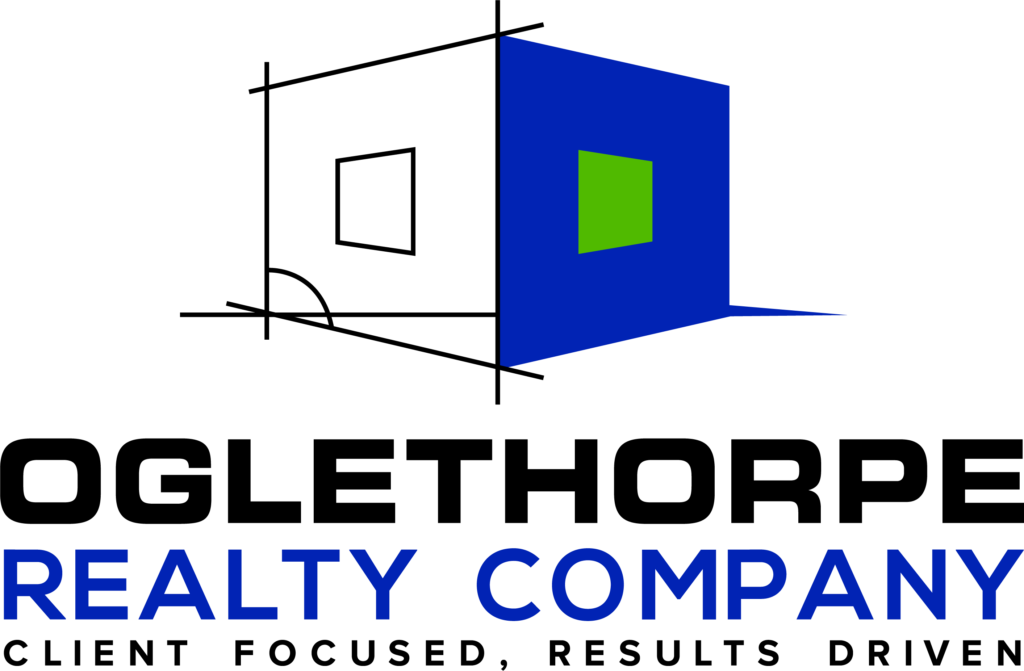$229,900
Macon, GA 31210
MLS# 154640
Status: Closed
3 beds | 3 baths

1 / 38






































Property Description
Springdale School District! This 3 bedroom 2 bath with bonus room has so many features. The remodeled Kitchen has granite countertops, stainless steel appliances, island and plenty of cabinet space. The large livingroom features a fantastic gas start, wood burning fireplace. The Master bedroom is on the main and has a complete his/her bathroom. The entire house has been repainted, new flooring, new fixtures etc. There is so much to offer in this home. Jack and Jill bathroom located upstairs, tons of storage, Bonus room has built in bookshelves with window seat/storage., and NEW windows were installed in the bedrooms, bathrooms and bonus room! Enjoy sitting out on the large front porch while watching nature at its best. Don't miss out, this fabulous home will not last long.
Details
Maps
Contract Information
Property Sub-Type: Single Family Residence
List Price: $229,900
Current Price: $227,000
List Date: 2020-03-13
REO: No
Buyer Brokerage Compensation: 3
Buyer Brokerage Compensation Type: %
Association Y/N: No
Listing Type: Exclusive Right To Sell
Location, Tax & Legal
Street #: 5141
Street Name: Rivoli
Street Suffix: Drive
State: GA
Zip Code: 31210
County: Bibb
Subdivision: Billingswood
Lot #: 21
Elementary School: Springdale Elementary
Middle School: Howard Middle
High School: Howard
General Property Info
Acres: 0.59
New Construction: No
Bedrooms: 3
Full Baths: 2
Half Baths: 1
Total Baths: 3
Apx SqFt - Main: 2666
Year Built: 1984
Year Built Source: Public Records
Basement: No
Remarks & Misc
Public Remarks: Springdale School District! This 3 bedroom 2 bath with bonus room has so many features. The remodeled Kitchen has granite countertops, stainless steel appliances, island and plenty of cabinet space. The large livingroom features a fantastic gas start, wood burning fireplace. The Master bedroom is on the main and has a complete his/her bathroom. The entire house has been repainted, new flooring, new fixtures etc. There is so much to offer in this home. Jack and Jill bathroom located upstairs, tons of storage, Bonus room has built in bookshelves with window seat/storage., and NEW windows were installed in the bedrooms, bathrooms and bonus room! Enjoy sitting out on the large front porch while watching nature at its best. Don't miss out, this fabulous home will not last long.
Status Change Info
Status: Closed
Under Contract Date: 2020-06-21
Sold Date: 2020-07-20
Parking Features
# of Garage Spaces: 2
Rooms
Bedroom 2 Level: Second
Bedroom 3 Level: Second
Bonus Room Level: Second
Dining Room Level: First
Kitchen Level: First
Master Bedroom Level: First
Property Features
Levels: Two
Foundation: Block; Pillar/Post/Pier
Heating: Central; Electric; Natural Gas
Cooling: Central Air; Electric
Appliances: Built-In Microwave; Dishwasher; Electric Oven
Water Source: Public
Rooms: Bedroom 2; Bedroom 3; Bonus Room; Dining Room; Kitchen; Master Bedroom
Interior Features: Fireplace; Pantry; Skylight(s); W/D Connection; Walk-In Closet(s)
Exterior Features: Deck
Patio & Porch Features: Front Porch; Porch
Terms Available: Cash; Conventional; FHA; VA Loan
Room Information
| Room Name | Level |
| Kitchen | First |
| Master Bedroom | First |
| Dining Room | First |
| Bedroom 2 | Second |
| Bedroom 3 | Second |
| Bonus Room | Second |
Listing Office: Oglethorpe Realty Company
Office Phone: 478-217-2827
Last Updated: May - 23 - 2023
The listing broker's offer of compensation is made only to participants of the MLS where the listing is filed.
The data relating to real estate for sale on this web site comes in part from the Internet Data Exchange (IDX) program of the Mid GA MLS. Data provided is deemed reliable but is not guaranteed.




