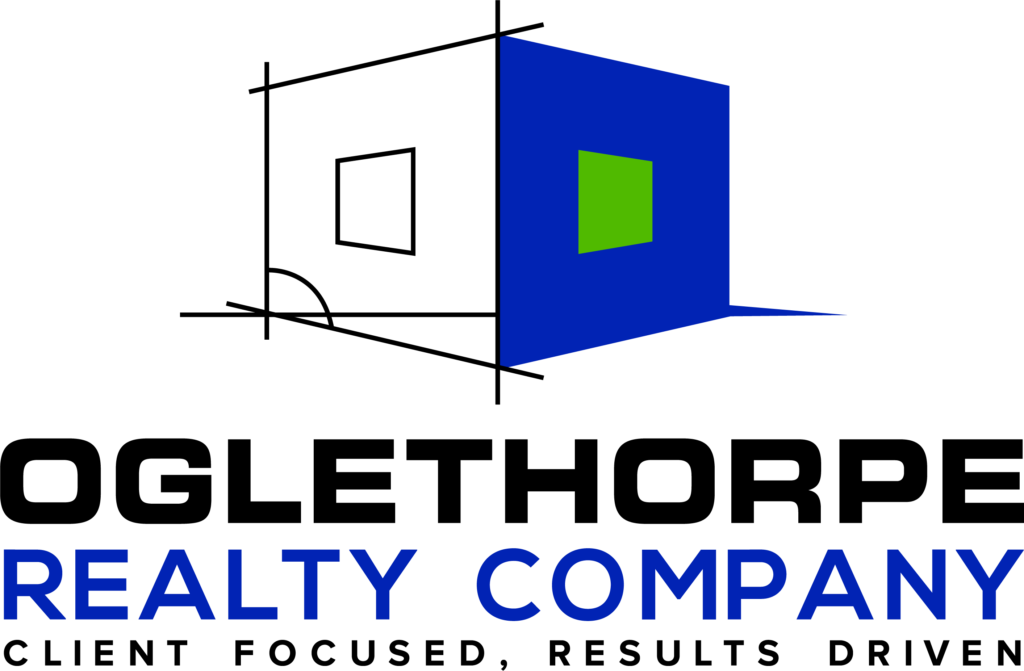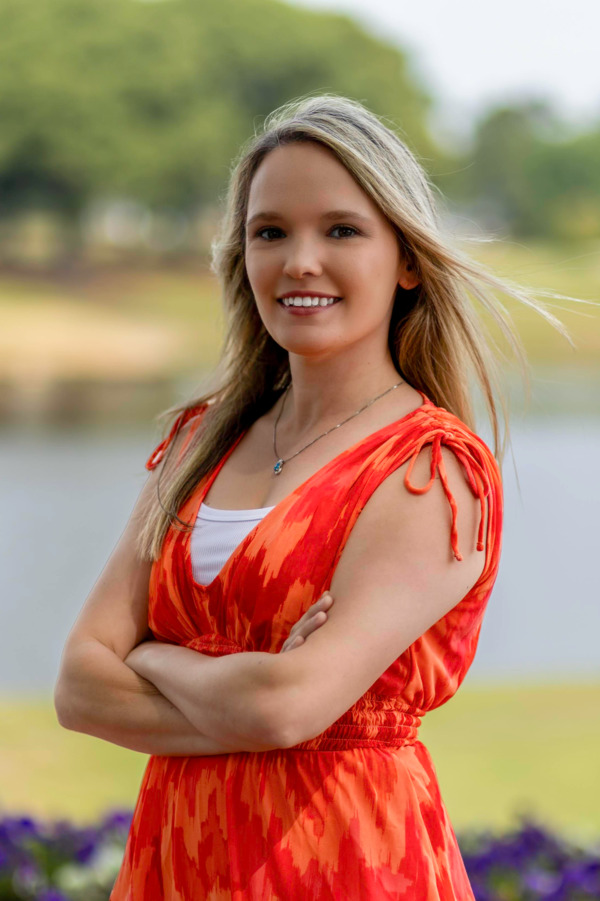$209,900
Macon, GA 31210
MLS# 158164
Status: Closed
4 beds | 3 baths

1 / 1

Property Description
Here Ya Go! welcome home to this charming 4 bedroom home with updated kitchen (granite counter tops), family room with fireplace and wet bar, living room that could be an office, separate dining room, 2 car garage. Big screen porch overlooks in ground swimming pool in fenced in backyard. Great location to mall and other shopping.
Details
Maps
Documents
Contract Information
Property Sub-Type: Single Family Residence
List Price: $209,900
Current Price: $209,900
List Date: 2020-12-02
REO: No
Buyer Brokerage Compensation: 3
Buyer Brokerage Compensation Type: %
Association Y/N: No
Listing Type: Exclusive Right To Sell
Location Tax Legal
Street #: 5434
Street Name: White House Plantation
Street Suffix: Road
State: GA
Zip Code: 31210
County: Bibb
Subdivision: White House Plantation
General Property Info
Acres: 0.44
Acreage Source: Public Records
Waterfront: No
On Golf Course: No
New Construction: No
Bedrooms: 4
Full Baths: 2
Half Baths: 1
Total Baths: 3
Apx SqFt - Main: 2546
Year Built: 1984
Year Built Source: Public Records
# of Fireplaces: 1
Basement: No
Enhanced Accessible: No
Land Lease: No
Private Pool: Yes
Status Change Info
Status: Closed
Under Contract Date: 2020-12-05
Sold Date: 2021-01-04
Rooms
Bedroom 2 Level: Second
Bedroom 2 Length: 15
Bedroom 2 Width: 12
Bedroom 3 Level: Second
Bedroom 3 Length: 11
Bedroom 3 Width: 11
Bedroom 4 Level: Second
Bedroom 4 Length: 20
Bedroom 4 Width: 11
Breakfast Area Level: First
Breakfast Area Length: 14
Breakfast Area Width: 9
Dining Room Level: First
Dining Room Length: 13
Dining Room Width: 13
Great Room Level: First
Great Room Length: 17
Great Room Width: 13
Kitchen Level: First
Kitchen Length: 13
Kitchen Width: 10
Living Room Level: First
Living Room Length: 17
Living Room Width: 14
Master Bedroom Level: Second
Master Bedroom Length: 17
Master Bedroom Width: 13
Property Features
Levels: Two
Construction Materials: Vinyl Siding
Foundation: Block
Heating: Central; Electric
Cooling: Central Air
Community Features: Pool
Appliances: Dishwasher; Disposal; Gas Hookup; Gas Range
Fireplace Features: Great Room
Parking Features: Driveway; Garage; Garage Faces Side; Kitchen Level; With Door(s)
Water Source: County
Sewer: County
Dining Room Type: Separate
Rooms: Bedroom 2; Bedroom 3; Bedroom 4; Breakfast Area; Dining Room; Great Room; Kitchen; Living Room; Master Bedroom
Kitchen Features: Pantry Walk-In; Solid Surface Counters
Interior Features: Attic Storage; Bookcases; Entrance Foyer; Fireplace; His and Hers Closets; Pantry; Security System; W/D Connection; Walk-In Closet(s); Wet Bar
Exterior Features: Deck; Fence
Pool Features: In Ground; Vinyl
Room Information
| Room Name | Level | Length | Width |
| Kitchen | First | 13.00 | 10.00 |
| Master Bedroom | Second | 17.00 | 13.00 |
| Great Room | First | 17.00 | 13.00 |
| Living Room | First | 17.00 | 14.00 |
| Dining Room | First | 13.00 | 13.00 |
| Bedroom 2 | Second | 15.00 | 12.00 |
| Bedroom 3 | Second | 11.00 | 11.00 |
| Bedroom 4 | Second | 20.00 | 11.00 |
| Breakfast Area | First | 14.00 | 9.00 |
Listing Office: Properties Plus Realty
Last Updated: April - 26 - 2021
The data relating to real estate for sale on this web site comes in part from the Internet Data Exchange (IDX) program of the Mid GA MLS. Data provided is deemed reliable but is not guaranteed.

 Seller Disclosure
Seller Disclosure 


