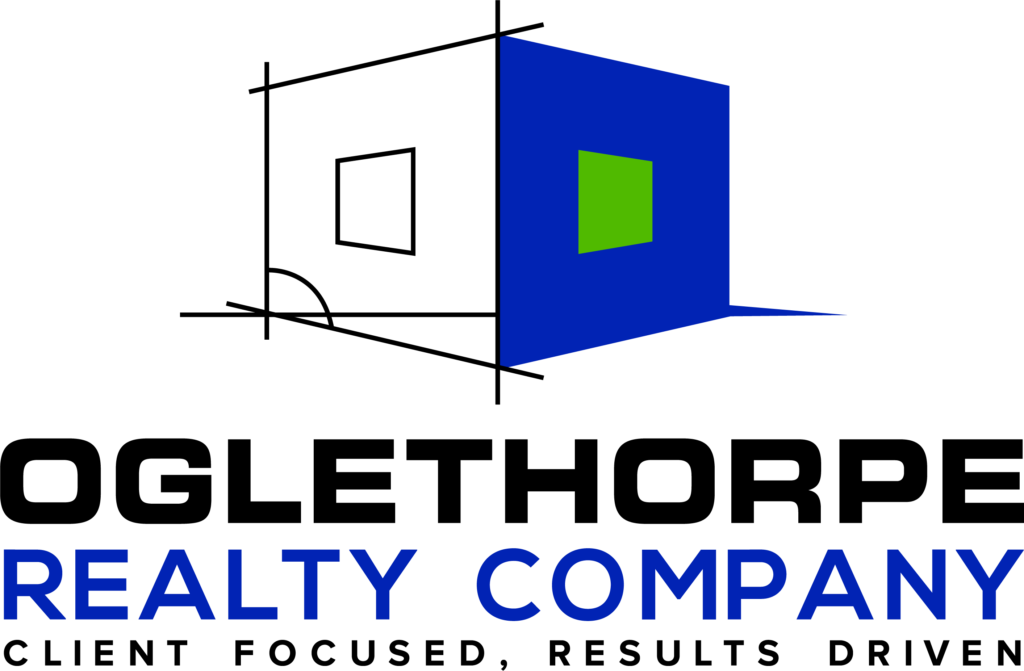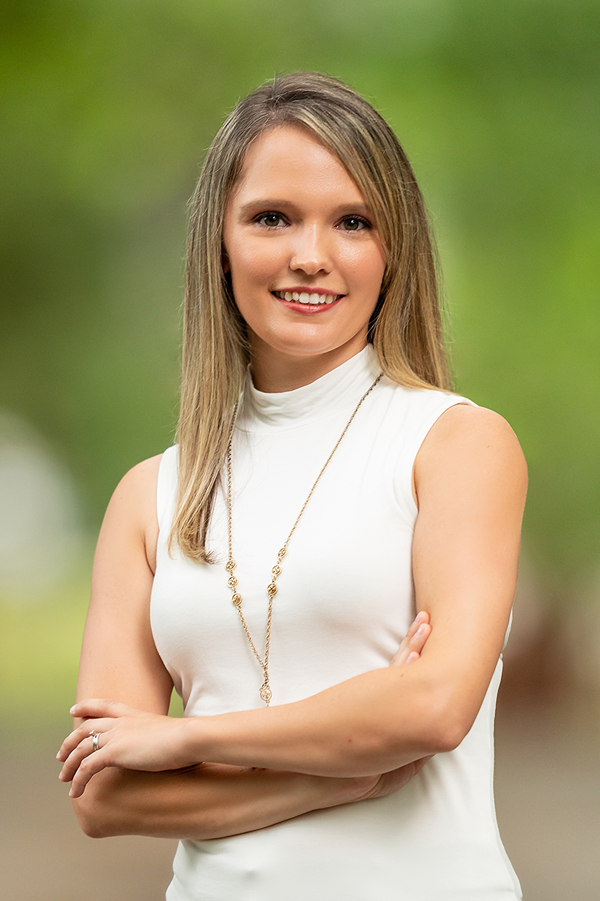$349,900
Macon, GA 31211
MLS# 165531
Status: Closed
4 beds | 4 baths

1 / 23























Property Description
Farm House Style - 4 bedrooms / 3.5 baths. Enjoyable open concept, kitchen island, all open to great room and dining room. Owner suite on main level w/ his & hers separate custom walk-in closets. Upstairs features 3 more bedrooms - one bedroom with private bath. Walk-in pantry, mud room, so much to offer!
Details
Maps
Documents
Contract Information
Property Sub-Type: Single Family Residence
List Price: $349,900
Current Price: $349,900
List Date: 2022-05-11
REO: No
Buyer Brokerage Compensation: 2.5
Buyer Brokerage Compensation Type: %
Association Y/N: Yes
Listing Type: Exclusive Right To Sell
Location, Tax & Legal
Street #: 556
Street Name: Shady Greens
Street Suffix: Drive
State: GA
Zip Code: 31211
County: Jones
Subdivision: Healy Plantation
Lot #: 49
Elementary School: Dames Ferry
Middle School: Clifton Ridge
High School: Jones County
General Property Info
Acres: 0.4
Acreage Source: Other
New Construction: Yes
Bedrooms: 4
Full Baths: 3
Half Baths: 1
Total Baths: 4
Apx SqFt - Main: 2373
Year Built: 2022
Year Built Source: Builder
# of Fireplaces: 1
Remarks & Misc
Public Remarks: Farm House Style - 4 bedrooms / 3.5 baths. Enjoyable open concept, kitchen island, all open to great room and dining room. Owner suite on main level w/ his & hers separate custom walk-in closets. Upstairs features 3 more bedrooms - one bedroom with private bath. Walk-in pantry, mud room, so much to offer!
Status Change Info
Status: Closed
Under Contract Date: 2022-05-19
Sold Date: 2022-08-04
Parking Features
# of Garage Spaces: 2
Rooms
Bedroom 2 Level: Second
Bedroom 2 Length: 13
Bedroom 2 Width: 14
Bedroom 3 Level: Second
Bedroom 3 Length: 13
Bedroom 3 Width: 12
Bedroom 4 Level: Second
Bedroom 4 Length: 13
Bedroom 4 Width: 12
Dining Room Level: First
Foyer Level: First
Foyer Length: 5
Foyer Width: 8
Great Room Level: First
Kitchen Level: First
Laundry Level: First
Laundry Length: 7
Laundry Width: 6
Master Bedroom Level: First
Master Bedroom Length: 16
Master Bedroom Width: 14
Other Level: First
Other Length: 8
Other Width: 8
DPR Eligible
DPR Eligible: Yes
Property Features
Architectural Style: Farmhouse
Property Condition: Under Construction
Levels: Two
Construction Materials: Fiber Cement
Foundation: Slab
Heating: Heat Pump
Cooling: Heat Pump
Utilities: Cable Available; Electricity Available; Phone Available; Sewer Available; Underground Utilities; Water Available
Community Features: Clubhouse; Gated; Golf; Playground; Pool; Sidewalks; Street Lights; Tennis Court(s)
Appliances: Dishwasher; Electric Range; Microwave; Refrigerator; Self Cleaning Oven; Other
Fireplace Features: Gas Log
Laundry Features: Laundry Room; Main Level
Basement Features: Other
Parking Features: Attached; Garage; Garage Door Opener; With Door(s)
Water Source: County; Public
Sewer: County; Public Sewer
Other Equipment: Cable
Waterfront Features: None
Dining Room Type: Combination
Rooms: Bedroom 2; Bedroom 3; Bedroom 4; Dining Room; Foyer; Great Room; Kitchen; Laundry; Master Bedroom; Other
Room Features: Carpet
Kitchen Features: Cabinets White; Pantry Walk-In; Solid Surface Counters
Interior Features: Attic Storage; Carpeted Floors; Cathedral Ceiling(s); Double Vanity; Entrance Foyer; Fireplace; Garden Tub; High Speed Internet; His and Hers Closets; Pantry; Tray Ceiling(s); Walk-In Closet(s)
Window Features: Insulated Windows
Exterior Features: Gutters - Full; Sprinkler System
Patio & Porch Features: Back; Covered
Green Energy Efficient: Appliances; HVAC; Insulation; Lighting; Water Heater
Showing Instructions: Call Listing Agent
Room Information
| Room Name | Level | Length | Width | Remarks |
| Kitchen | First | LVP | ||
| Master Bedroom | First | 16.00 | 14.00 | |
| Dining Room | First | LVP | ||
| Great Room | First | LVP | ||
| Bedroom 2 | Second | 13.00 | 14.00 | |
| Bedroom 3 | Second | 13.00 | 12.00 | |
| Bedroom 4 | Second | 13.00 | 12.00 | |
| Foyer | First | 5.00 | 8.00 | LVP |
| Laundry | First | 7.00 | 6.00 | LVP |
| Other | First | 8.00 | 8.00 | Mud Room - LVP |
Listing Office: Keller Williams Realty Middle Georgia
Office Phone: 478-333-5050
Last Updated: August - 05 - 2022
The listing broker's offer of compensation is made only to participants of the MLS where the listing is filed.
The data relating to real estate for sale on this web site comes in part from the Internet Data Exchange (IDX) program of the Mid GA MLS. Data provided is deemed reliable but is not guaranteed.

 Floor Plan
Floor Plan 


