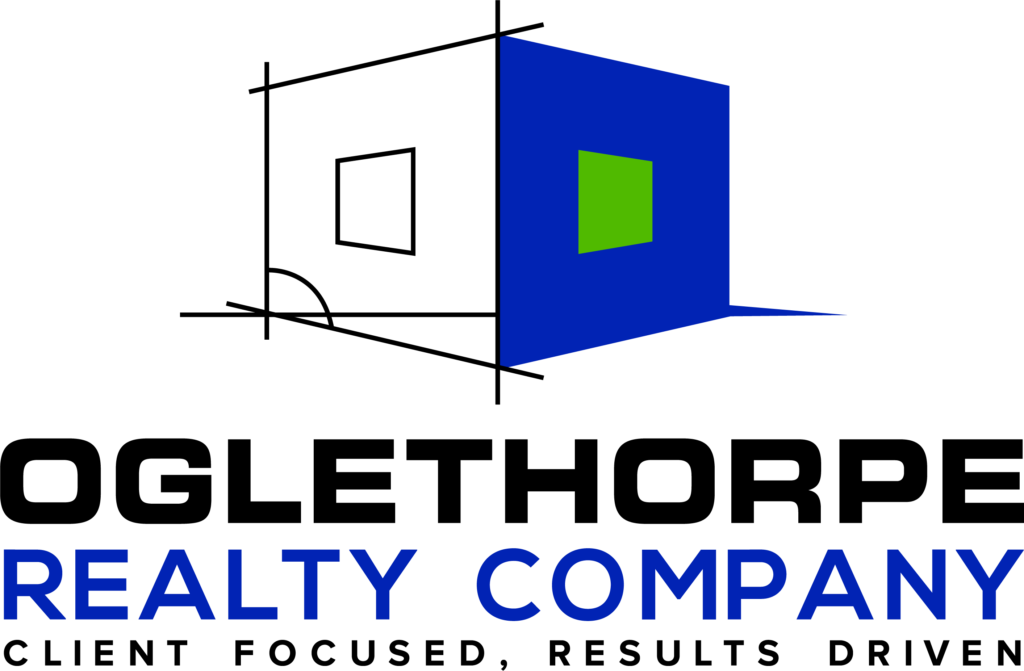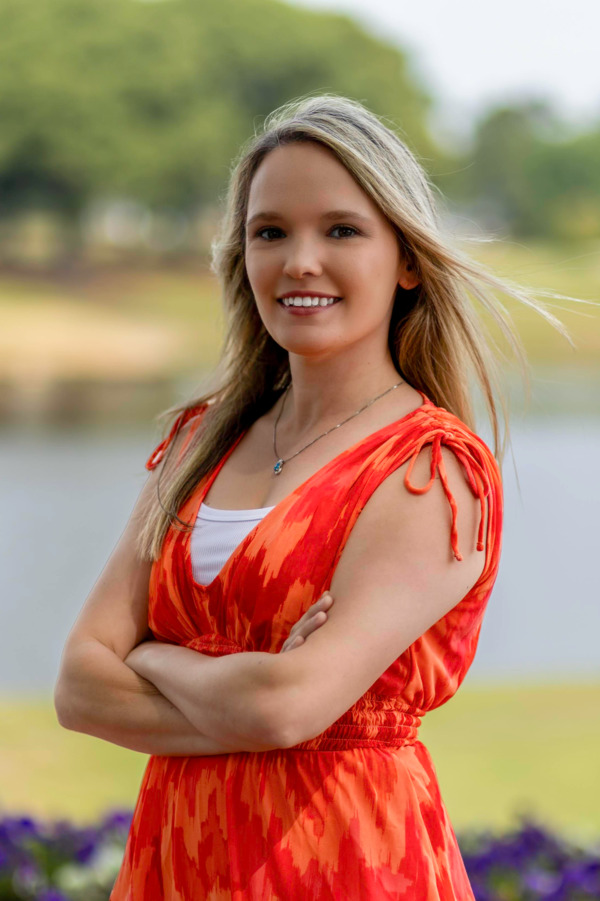$145,500
Macon, GA 31216
MLS# 146392
Status: Closed
3 beds | 2 baths

1 / 15















Property Description
Gently lived in by the original owners. One of the best ranch floor plans you will find. Hardwoods. Two water heaters. Large laundry room with utility sink. Workshop/Storage is a 7' x 21' adjacent to the garage. There are two brick storage building in the back yard. Pecan trees. Exceptionally maintained home. Ready for your person touches. Quiet street. Easy access to I-75, Macon, Warner Robins, Perry... a Middle Georgia jewel of a home.
Details
Maps
Documents
Contract Information
Property Sub-Type: Single Family Residence
Mobile Home Cert of Perm Location Recorded: No
List Price: $155,000
Current Price: $145,500
List Date: 2018-09-13
Buyer Brokerage Compensation: 3
Buyer Brokerage Compensation Type: %
Listing Type: Exclusive Right To Sell
Location Tax Legal
Street #: 5724
Street Name: Lawrence
Street Suffix: Court
State: GA
Zip Code: 31216
County: Bibb
Subdivision: Porterfield
General Property Info
Acres: 0.99
Waterfront: No
On Golf Course: No
New Construction: No
Bedrooms: 3
Full Baths: 2
Total Baths: 2
Apx SqFt - Main: 1860
Year Built: 1978
Year Built Source: Public Records
Enhanced Accessible: No
Status Change Info
Status: Closed
Under Contract Date: 2018-10-23
Sold Date: 2018-12-07
Parking Features
# of Garage Spaces: 2
Rooms
Bedroom 2 Level: First
Bedroom 2 Length: 12
Bedroom 2 Width: 12
Bedroom 3 Level: First
Bedroom 3 Length: 10
Bedroom 3 Width: 10.5
Dining Room Level: First
Dining Room Length: 16
Dining Room Width: 32
Kitchen Level: First
Kitchen Length: 12
Kitchen Width: 22
Living Room Level: First
Master Bedroom Level: First
Master Bedroom Length: 14
Master Bedroom Width: 18
Property Features
Levels: One
Construction Materials: Brick
Heating: Central; Natural Gas
Cooling: Central Air; Electric
Appliances: Dishwasher; Electric Oven
Basement Features: Crawl Space
Parking Features: Attached; Garage Door Opener
Water Source: County
Sewer: Septic Tank
Other Equipment: Other
Waterfront Features: None
Dining Room Type: Combination; Kitchen
Rooms: Bedroom 2; Bedroom 3; Dining Room; Kitchen; Living Room; Master Bedroom
Room Features: Carpet; Vinyl; Wood
Interior Features: Attic Storage; Carpeted Floors; Pantry; Security System; Walk-In Closet(s); Whole House Fan; Workshop Area
Window Features: Storm Window(s)
Exterior Features: Wooded
Other Structures: Outbuilding; Shed(s)
Terms Available: Cash; Conventional; FHA; VA Loan
Room Information
| Room Name | Level | Length | Width |
| Master Bedroom | First | 14.00 | 18.00 |
| Living Room | First | 0.00 | 0.00 |
| Kitchen | First | 12.00 | 22.00 |
| Dining Room | First | 16.00 | 32.00 |
| Bedroom 3 | First | 10.00 | 10.50 |
| Bedroom 2 | First | 12.00 | 12.00 |
Listing Office: Golden Key Realty
Last Updated: April - 26 - 2021
The data relating to real estate for sale on this web site comes in part from the Internet Data Exchange (IDX) program of the Mid GA MLS. Data provided is deemed reliable but is not guaranteed.

 Lead Base Paint
Lead Base Paint 


