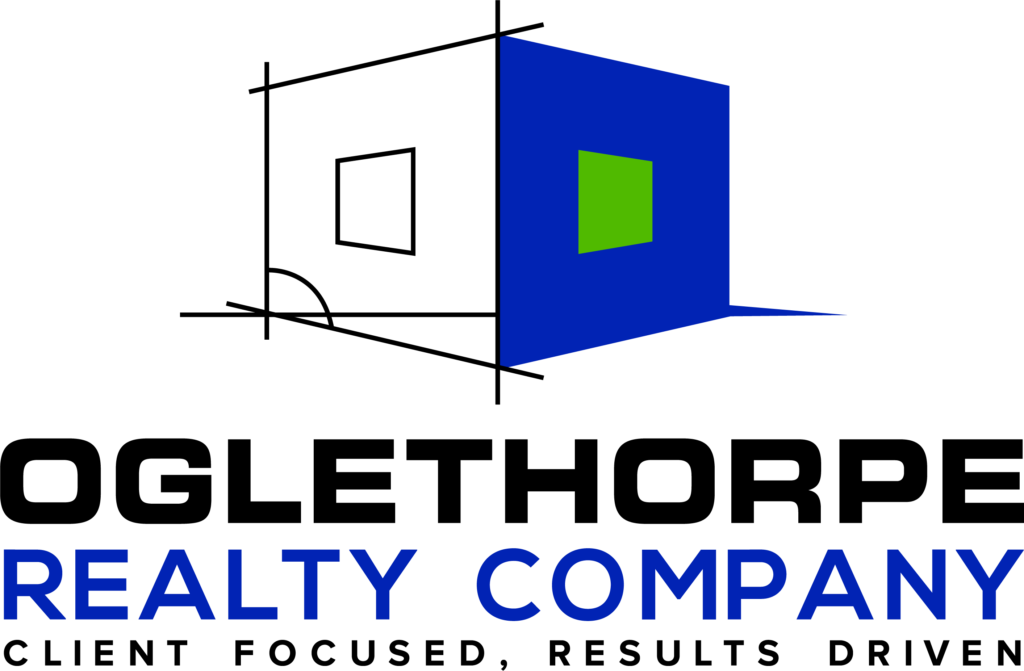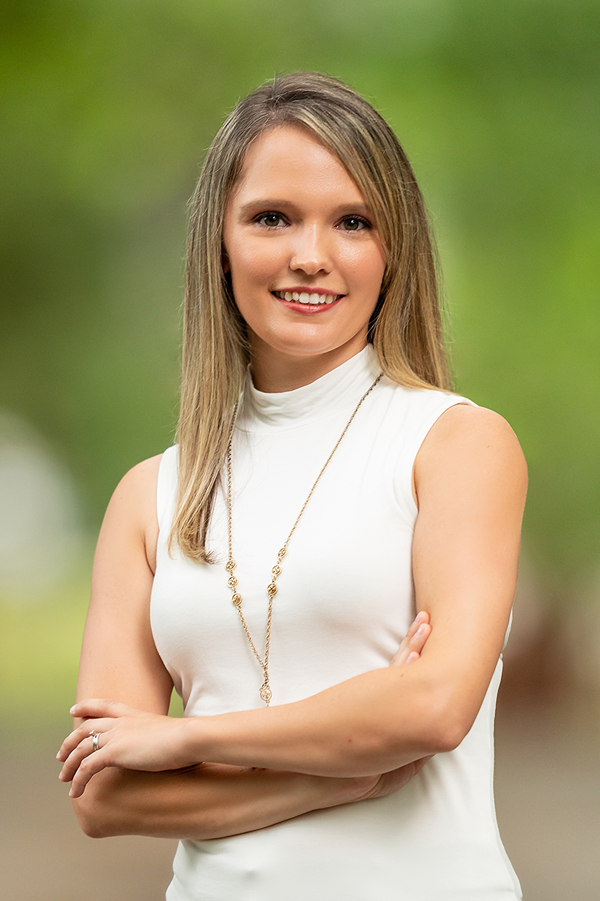$170,000
Macon, GA 31220
MLS# 164157
Status: Closed
3 beds | 2 baths

1 / 19



















Property Description
Nothing says Summer better than coming home to this Summertime Cottage style home nestled in the lake community of Lake Wildwood. This home features 3 bedrooms and 2 full bathrooms, a kitchen with new matching appliances, large family room centered by a beautiful fireplace, all wood flooring throughout, and that's not all! Entertain family and friends with a large 30' above ground pool. Relax in the hot tub for 7 people! Have drinks and make memories in the courtyard which features a wet bar, fire pit and plenty of seating for long conversations and laughs. Hurry home!
Details
Maps
Documents
Contract Information
Property Sub-Type: Single Family Residence
List Price: $170,000
Current Price: $154,000
List Date: 2022-02-16
REO: No
Buyer Brokerage Compensation: 3
Buyer Brokerage Compensation Type: %
Association Y/N: Yes
Association Fee: 630
Association Fee Frequency: Annually
Listing Type: Exclusive Right To Sell
Location, Tax & Legal
Street #: 581
Street Name: Wilderness
Street Suffix: Drive
State: GA
Zip Code: 31220
County: Bibb
In City: No
Subdivision: Lake Wildwood
Lot #: --
Elementary School: Heritage - Bibb
Middle School: Weaver Middle
High School: Westside - Bibb
General Property Info
Acres: 0.31
Acreage Source: Public Records
Waterfront: No
On Golf Course: No
New Construction: No
Bedrooms: 3
Full Baths: 2
Total Baths: 2
Apx SqFt - Main: 1248
Year Built: 1979
Year Built Source: Public Records
# of Fireplaces: 1
Basement: No
Private Pool: Yes
Remarks & Misc
Public Remarks: Nothing says Summer better than coming home to this Summertime Cottage style home nestled in the lake community of Lake Wildwood. This home features 3 bedrooms and 2 full bathrooms, a kitchen with new matching appliances, large family room centered by a beautiful fireplace, all wood flooring throughout, and that's not all! Entertain family and friends with a large 30' above ground pool. Relax in the hot tub for 7 people! Have drinks and make memories in the courtyard which features a wet bar, fire pit and plenty of seating for long conversations and laughs. Hurry home!
Status Change Info
Status: Closed
Under Contract Date: 2022-02-22
Sold Date: 2022-03-24
Rooms
Bedroom 2 Level: First
Bedroom 2 Length: 12
Bedroom 2 Width: 10
Bedroom 3 Level: First
Bedroom 3 Length: 11
Bedroom 3 Width: 10
Dining Room Level: First
Dining Room Length: 11.5
Dining Room Width: 9
Kitchen Level: First
Kitchen Length: 12
Kitchen Width: 11
Master Bedroom Level: First
Master Bedroom Length: 14
Master Bedroom Width: 11.6
Miscellaneous
Home Warranty: No
Initiation Fee: 100
Property Features
Architectural Style: Cottage
Property Condition: Resale
Levels: One
Construction Materials: Cedar; Wood Siding
Roof Type: Shingle
Foundation: Concrete Perimeter
Flooring: Hardwood
Heating: Central; Electric; Heat Pump
Cooling: Ceiling Fan(s); Central Air; Electric
Utilities: Cable Available; Electricity Available; Phone Available; Sewer Available; Water Available
Community Features: Boating; Clubhouse; Community Dock; Fishing; Gated; Lake; Meeting Room; Park; Playground; Pool; Powered Boats Allowed; Tennis Court(s); Other
Appliances: Dishwasher; Dryer; Electric Range; Electric Water Heater; Microwave; Range Hood; Refrigerator
Association Fee Includes: Security
Fireplace Features: Family Room; Insert
Laundry Features: In Kitchen; Laundry Room
Parking Features: Driveway
Water Source: County; Public
Sewer: County
Dining Room Type: Kitchen
Rooms: Bedroom 2; Bedroom 3; Dining Room; Kitchen; Master Bedroom
Room Features: Simulated Wood
Kitchen Features: Cabinets Stain; Other Surface Counters
Interior Features: Attic Storage; Cathedral Ceiling(s); Disappearing Attic Stairs; Fireplace; Fireplace Insert; W/D Connection
Exterior Features: Courtyard
Pool Features: Above Ground; Vinyl
Patio & Porch Features: Front Porch
Other Structures: Cabana; Shed(s)
Terms Available: Cash; Conventional; FHA; VA Loan
Room Information
| Room Name | Level | Length | Width |
| Kitchen | First | 12.00 | 11.00 |
| Master Bedroom | First | 14.00 | 11.60 |
| Kitchen | First | 12.00 | 11.00 |
| Dining Room | First | 11.50 | 9.00 |
| Bedroom 2 | First | 12.00 | 10.00 |
| Bedroom 3 | First | 11.00 | 10.00 |
Listing Office: Rivoli Realty
Office Phone: 478-477-6528
Last Updated: March - 29 - 2022
The listing broker's offer of compensation is made only to participants of the MLS where the listing is filed.
The data relating to real estate for sale on this web site comes in part from the Internet Data Exchange (IDX) program of the Mid GA MLS. Data provided is deemed reliable but is not guaranteed.

 Seller's Property Disclosure
Seller's Property Disclosure 


