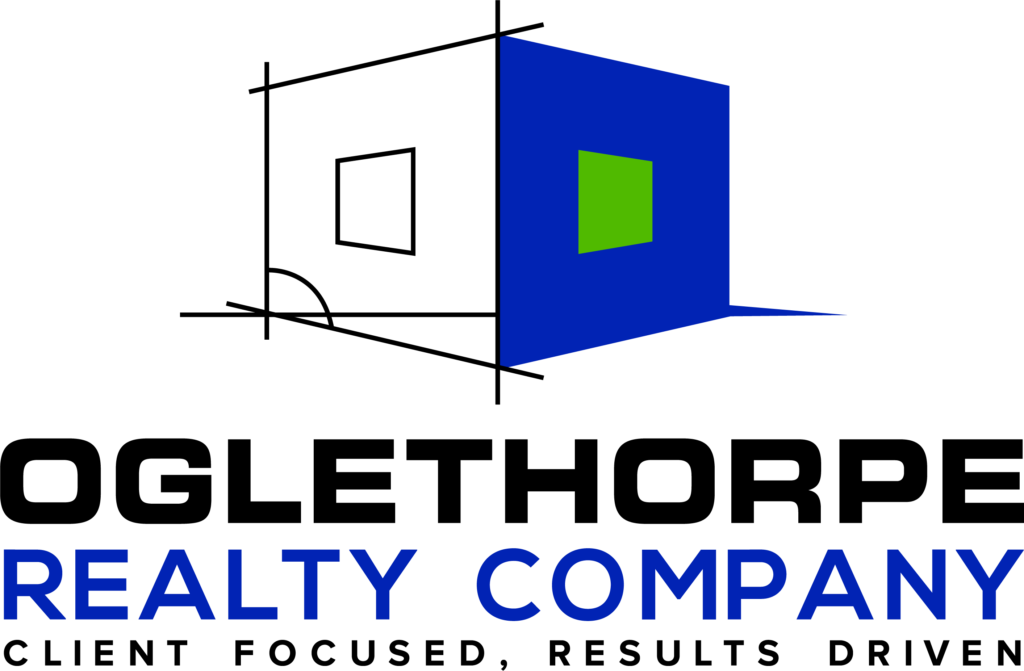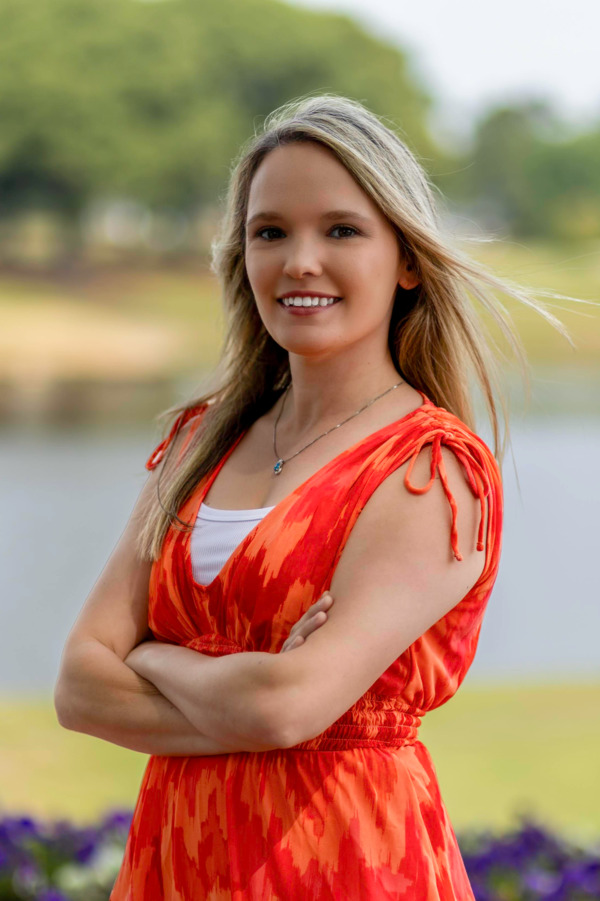$143,990
Macon, GA 31210
MLS# 151241
Status: Closed
4 beds | 3 baths

1 / 6






Property Description
02-A NEW 2-story home with 2-car garage! The main floor features a great room that connects to the dining room and kitchen. Also, on the main floor is a bedroom and full bath. The 2nd floor features the owner's suite with walk-in closet and private bathroom. Additionally, upstairs are 2 other bedrooms, another full bath, spacious loft, and the laundry room. Haggle free pricing. No negotiation necessary. Lowest price guaranteed.
Details
Maps
Contract Information
Property Sub-Type: Single Family Residence
List Price: $143,990
Current Price: $143,990
List Date: 2019-07-05
REO: No
Buyer Brokerage Compensation: 3
Buyer Brokerage Compensation Type: %
Association Y/N: Yes
Association Fee: 79.5
Association Fee Frequency: Monthly
Listing Type: Exclusive Right To Sell
Location Tax Legal
Street #: 624
Street Name: Ivy Brook
Street Suffix: Way
State: GA
Zip Code: 31210
County: Bibb
Subdivision: Not in Subdivision
General Property Info
Acres: 0.12
Waterfront: No
On Golf Course: No
New Construction: Yes
Bedrooms: 4
Full Baths: 3
Total Baths: 3
Apx SqFt - Main: 1811
Year Built: 2019
Year Built Source: Public Records
Basement: No
Enhanced Accessible: No
Status Change Info
Status: Closed
Under Contract Date: 2020-03-12
Sold Date: 2020-04-29
Parking Features
# of Garage Spaces: 2
Rooms
Bedroom 2 Level: First
Bedroom 2 Length: 10
Bedroom 2 Width: 11
Bedroom 3 Level: Second
Bedroom 3 Length: 10
Bedroom 3 Width: 12
Bedroom 4 Level: Second
Bedroom 4 Length: 13
Bedroom 4 Width: 10
Dining Room Level: First
Dining Room Length: 9
Dining Room Width: 11
Great Room Level: First
Great Room Length: 13
Great Room Width: 16
Kitchen Level: First
Master Bedroom Level: Second
Master Bedroom Length: 12
Master Bedroom Width: 15
Property Features
Levels: Two
Construction Materials: Vinyl Siding
Foundation: Slab
Heating: Heat Pump
Cooling: Central Air; Electric
Appliances: Dishwasher; Electric Oven
Water Source: County
Sewer: County
Waterfront Features: None
Dining Room Type: Separate
Rooms: Bedroom 2; Bedroom 3; Bedroom 4; Dining Room; Great Room; Kitchen; Master Bedroom
Interior Features: Carpeted Floors; Pantry; Walk-In Closet(s)
Window Features: Insulated Windows
Exterior Features: None
Terms Available: Cash; Conventional; FHA; VA Loan
Room Information
| Room Name | Level | Length | Width |
| Master Bedroom | Second | 12.00 | 15.00 |
| Kitchen | First | ||
| Great Room | First | 13.00 | 16.00 |
| Dining Room | First | 9.00 | 11.00 |
| Bedroom 4 | Second | 13.00 | 10.00 |
| Bedroom 3 | Second | 10.00 | 12.00 |
| Bedroom 2 | First | 10.00 | 11.00 |
Listing Office: Wade Jurney Homes - WJH LLC
Last Updated: August - 18 - 2020
The data relating to real estate for sale on this web site comes in part from the Internet Data Exchange (IDX) program of the Mid GA MLS. Data provided is deemed reliable but is not guaranteed.




