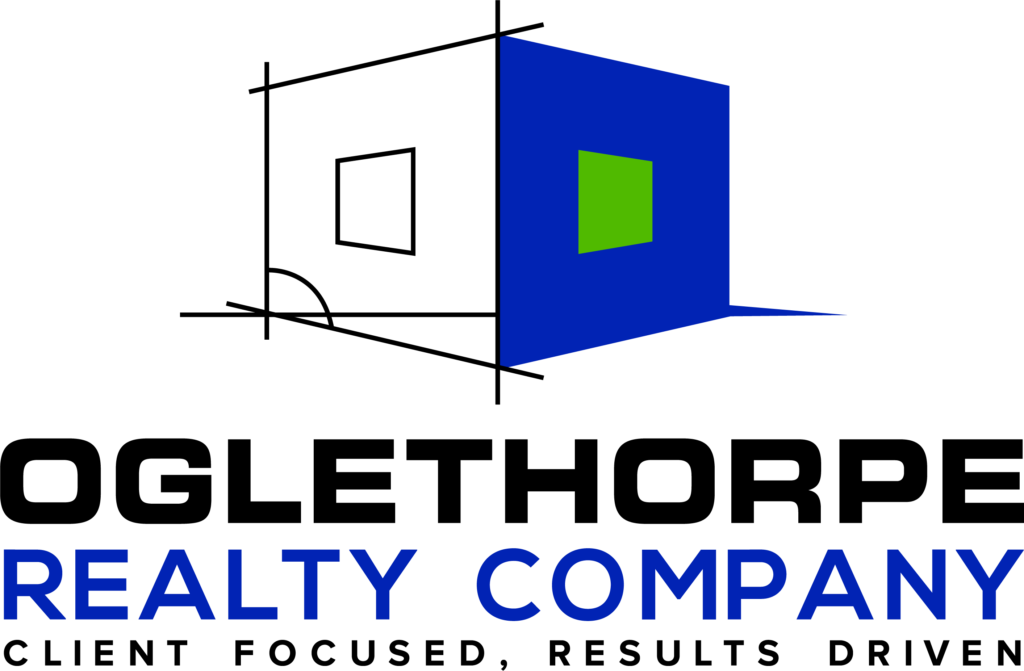$259,900
Macon, GA 31210
MLS# 162674
Status: Closed
4 beds | 3 baths

1 / 41









































Property Description
Beautiful 4 bedroom 2.5 bath home on cul-de-sac. The main level features a semi-open floor plan, eat in kitchen with separate formal dining, extra sitting area, half bath and more. All bedrooms are upstairs including the large master bedroom that features tray ceilings, large soaking tub, shower and wrap around walk in closet. Kitchen features granite countertops, stainless steel appliances and two pantries! Entertain on the back deck or at the built in firepit in the back yard! Enjoy your own theatre in the basement! Call today for your showing.
Details
Maps
Documents
Contract Information
Property Sub-Type: Single Family Residence
List Price: $259,900
Current Price: $260,000
List Date: 2021-10-15
REO: No
Buyer Brokerage Compensation: 2.5
Buyer Brokerage Compensation Type: %
Association Y/N: No
Listing Type: Exclusive Right To Sell
Location, Tax & Legal
Street #: 638
Street Name: Lokchapee
Street Suffix: Ridge
State: GA
Zip Code: 31210
County: Bibb
Subdivision: Lokchapee Ridge
Lot #: -
General Property Info
Acres: 0.37
New Construction: No
Bedrooms: 4
Full Baths: 2
Half Baths: 1
Total Baths: 3
Apx SqFt - Main: 2396
Apx Sq Ft - Basement Fin: 1089
Apx SqFt - Basement Unfin: 1089
Year Built: 2001
Year Built Source: Public Records
# of Fireplaces: 1
Remarks & Misc
Public Remarks: Beautiful 4 bedroom 2.5 bath home on cul-de-sac. The main level features a semi-open floor plan, eat in kitchen with separate formal dining, extra sitting area, half bath and more. All bedrooms are upstairs including the large master bedroom that features tray ceilings, large soaking tub, shower and wrap around walk in closet. Kitchen features granite countertops, stainless steel appliances and two pantries! Entertain on the back deck or at the built in firepit in the back yard! Enjoy your own theatre in the basement! Call today for your showing.
Status Change Info
Status: Closed
Under Contract Date: 2021-10-22
Sold Date: 2022-03-22
Parking Features
# of Garage Spaces: 2
Rooms
Kitchen Level: First
Master Bedroom Level: Second
Miscellaneous
Home Warranty: No
Property Features
Architectural Style: Traditional
Property Condition: Resale
Levels: Two
Construction Materials: Brick; Vinyl Siding
Roof Type: Composition
Brick Detail: Brick Front
Foundation: Pillar/Post/Pier; Slab
Flooring: Carpet; Hardwood; Vinyl
Heating: Central; Natural Gas
Cooling: Central Air; Electric
Appliances: Dishwasher
Fireplace Features: Gas Starter; Living Room
Laundry Features: Main Level; Mud Room
Basement Features: Finished; Partial; Walk-Out Access
Parking Features: Attached
Water Source: Public
Sewer: Public Sewer
Dining Room Type: Separate
Rooms: Kitchen; Master Bedroom
Kitchen Features: View to Family Room
Interior Features: Carpeted Floors; Double Vanity; Fireplace; Garden Tub; Pantry; Tray Ceiling(s); W/D Connection; Walk-In Closet(s)
Exterior Features: Gutters - Full
Patio & Porch Features: Back; Covered; Deck
Special Listing Conditions: None
Terms Available: Cash; Conventional; FHA; VA Loan
Room Information
| Room Name | Level |
| Kitchen | First |
| Master Bedroom | Second |
Listing Office: Oglethorpe Realty Company
Office Phone: 478-217-2827
Last Updated: March - 23 - 2022
The listing broker's offer of compensation is made only to participants of the MLS where the listing is filed.
The data relating to real estate for sale on this web site comes in part from the Internet Data Exchange (IDX) program of the Mid GA MLS. Data provided is deemed reliable but is not guaranteed.

 Sellers Disclosure
Sellers Disclosure 


