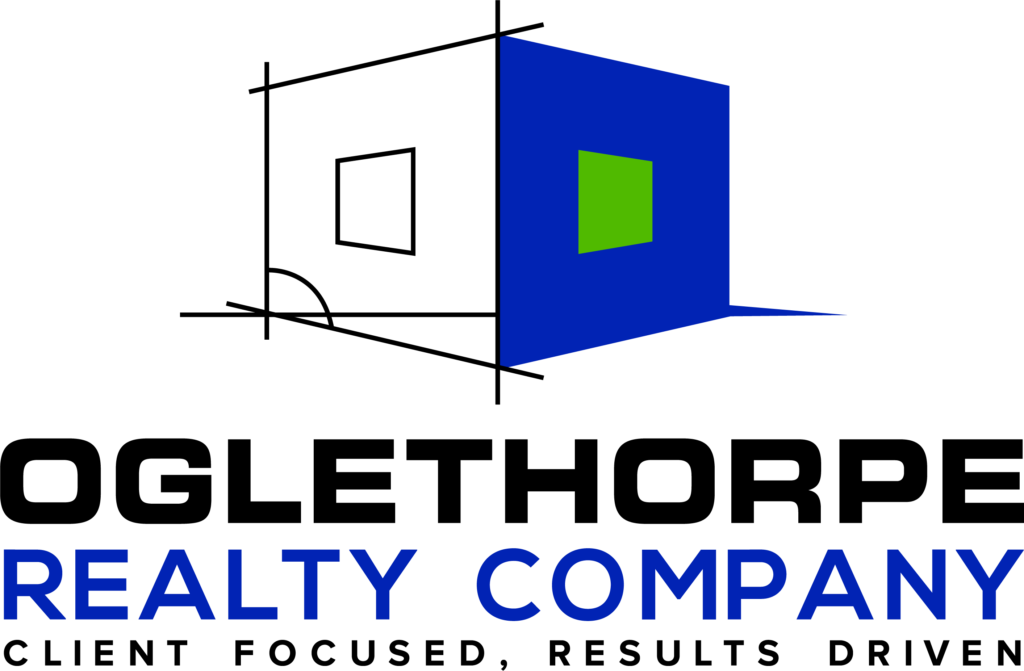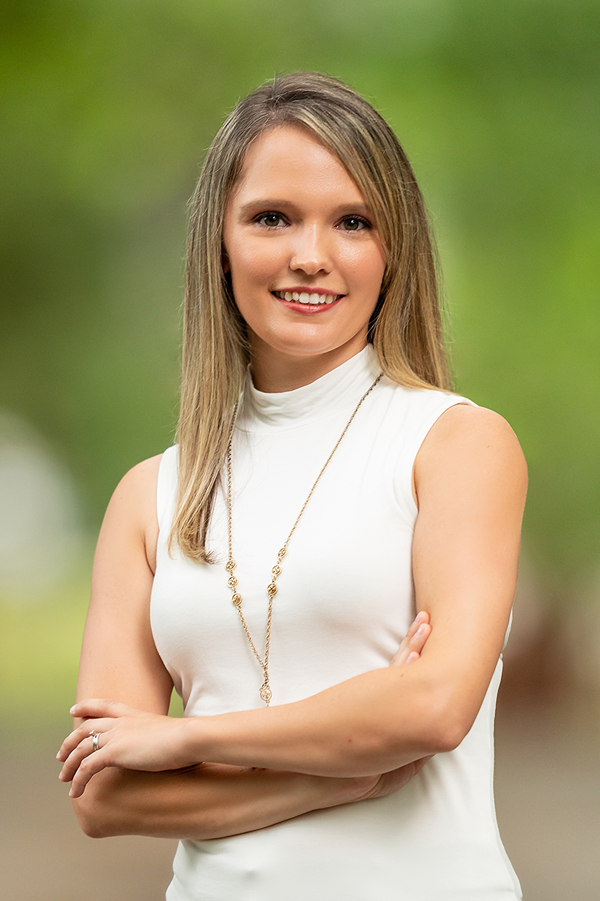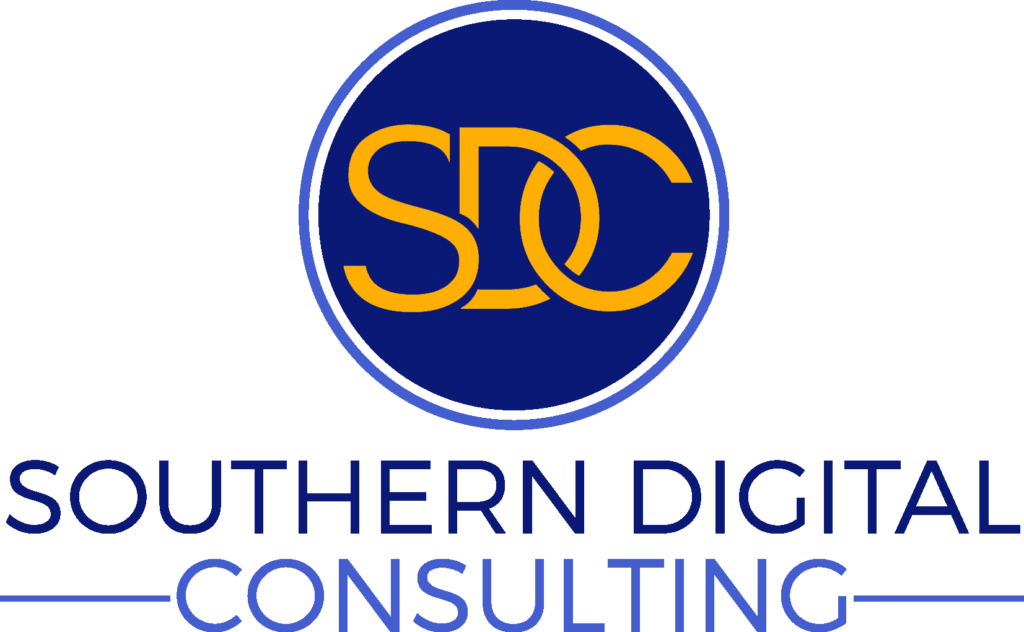$164,900
Macon, GA 31216
MLS# 153729
Status: Closed
3 beds | 2 baths

1 / 27



























Property Description
MOVE IN READY! CONVENIENT LOCATION! This 3 bedroom 2 bath brick ranch has lots to offer. Large living room, den with wood burning gas start fireplace, eat in kitchen and formal dining room. The kitchen features granite counter tops and NEW stainless steel appliances. The large master bedroom features his/her closets. The whole house has new flooring throughout and fresh paint. The back patio provides an awesome space for grilling, get together's and more. On just under an acre and all on one level, this home is perfect for everyone. This home won't last long, call for your showing today!
Details
Maps
Documents
Contract Information
Property Sub-Type: Single Family Residence
List Price: $164,900
Current Price: $164,900
List Date: 2020-01-17
REO: No
Buyer Brokerage Compensation: 3
Buyer Brokerage Compensation Type: %
Association Y/N: No
Listing Type: Exclusive Right To Sell
Location, Tax & Legal
Street #: 6475
Street Name: Bevin
Street Suffix: Drive
Street Direction Sfx: N
State: GA
Zip Code: 31216
County: Bibb
In City: No
Subdivision: Bevinwood
Lot #: -
Elementary School: Heard Elementary
Middle School: Rutland Middle
High School: Rutland
General Property Info
Acres: 0.9
Waterfront: No
On Golf Course: No
New Construction: No
Bedrooms: 3
Full Baths: 2
Total Baths: 2
Apx SqFt - Main: 2113
Year Built: 1978
Year Built Source: Public Records
Basement: No
Remarks & Misc
Public Remarks: MOVE IN READY! CONVENIENT LOCATION! This 3 bedroom 2 bath brick ranch has lots to offer. Large living room, den with wood burning gas start fireplace, eat in kitchen and formal dining room. The kitchen features granite counter tops and NEW stainless steel appliances. The large master bedroom features his/her closets. The whole house has new flooring throughout and fresh paint. The back patio provides an awesome space for grilling, get together's and more. On just under an acre and all on one level, this home is perfect for everyone. This home won't last long, call for your showing today!
Status Change Info
Status: Closed
Under Contract Date: 2020-01-18
Sold Date: 2020-02-18
Parking Features
# of Garage Spaces: 2
Rooms
Bedroom 2 Level: First
Bedroom 2 Length: 13.7
Bedroom 2 Width: 11.4
Bedroom 3 Level: First
Bedroom 3 Length: 15.1
Bedroom 3 Width: 11.7
Den Level: First
Den Length: 21
Den Width: 15.8
Dining Room Level: First
Dining Room Length: 13.7
Dining Room Width: 10
Kitchen Level: First
Kitchen Length: 13.8
Kitchen Width: 10
Laundry Level: First
Laundry Length: 8.1
Laundry Width: 6.2
Living Room Level: First
Living Room Length: 16
Living Room Width: 13.7
Master Bedroom Level: First
Master Bedroom Length: 20
Master Bedroom Width: 11.9
Property Features
Levels: One
Construction Materials: Block
Brick Detail: Brick 4 Sides
Foundation: Slab
Heating: Natural Gas
Cooling: Central Air
Appliances: Dishwasher; Disposal; Electric Oven
Parking Features: Attached; Carport
Water Source: County
Sewer: County
Rooms: Bedroom 2; Bedroom 3; Den; Dining Room; Kitchen; Laundry; Living Room; Master Bedroom
Interior Features: Attic Storage; Fireplace; W/D Connection
Exterior Features: None
Patio & Porch Features: Back; Front Porch; Patio; Porch
Other Structures: Shed(s)
Terms Available: Cash; Conventional; FHA; VA Loan
Room Information
| Room Name | Level | Length | Width |
| Kitchen | First | 13.80 | 10.00 |
| Master Bedroom | First | 20.00 | 11.90 |
| Dining Room | First | 13.70 | 10.00 |
| Bedroom 2 | First | 13.70 | 11.40 |
| Bedroom 3 | First | 15.10 | 11.70 |
| Den | First | 21.00 | 15.80 |
| Laundry | First | 8.10 | 6.20 |
| Living Room | First | 16.00 | 13.70 |
Listing Office: Oglethorpe Realty Company
Office Phone: 478-217-2827
Last Updated: August - 18 - 2020
The listing broker's offer of compensation is made only to participants of the MLS where the listing is filed.
The data relating to real estate for sale on this web site comes in part from the Internet Data Exchange (IDX) program of the Mid GA MLS. Data provided is deemed reliable but is not guaranteed.

 Lead Based Paint Exhibit
Lead Based Paint Exhibit 


