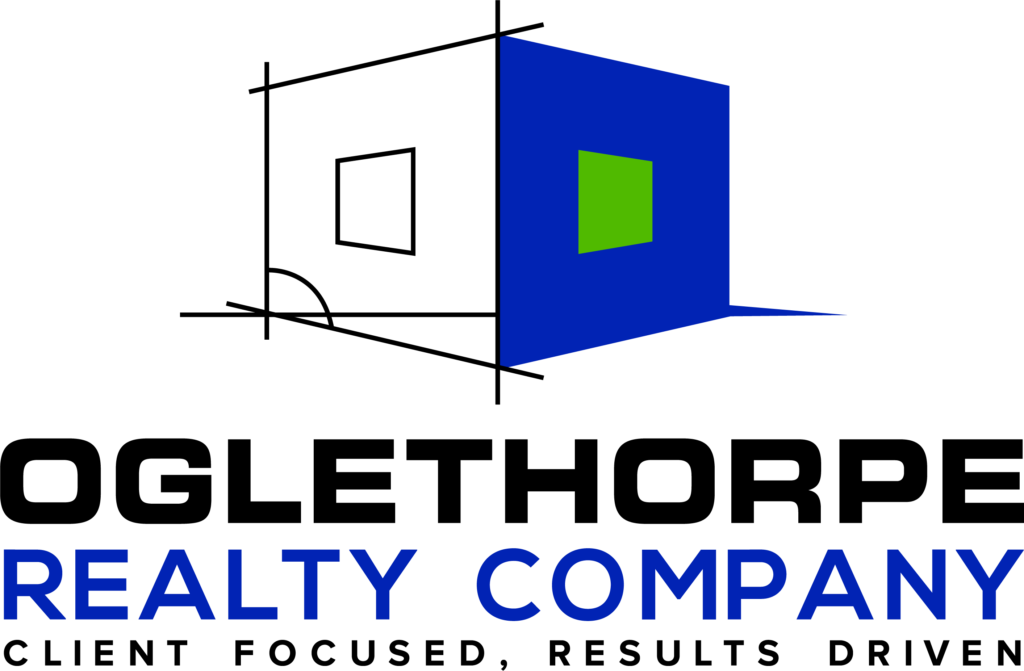$420,000
Macon, GA 31210
MLS# 176659
Status: Closed
4 beds | 3 baths

1 / 55























































Property Description
Discover the Charming Providence Neighborhood! This stunning split-floor plan home is ready for you to call it your own. Featuring a total of four bedrooms, three full bathrooms, and around 2,700 square feet, this property is a fantastic opportunity. The master suite includes a spacious walk-in closet, a luxurious jacuzzi tub, an attached office, and more. Enjoy beautiful hardwood floors throughout, solid surface countertops, and stainless steel appliances in the cozy eat-in kitchen, along with a formal dining area. The roof is approximately three years old, and the exterior boasts an extra-large deck, ideal for entertaining guests! This home is a MUST-SEE. Schedule your showing today!
Details
Maps
Documents
Contract Information
Property Sub-Type: Single Family Residence
List Price: $414,900
Current Price: $420,000
List Date: 2024-09-18
REO: No
Association Y/N: Yes
Listing Type: Exclusive Right To Sell
Location Tax Legal
Street #: 904
Street Name: Huntcliffe Dr
Street Suffix: Drive
State: GA
Zip Code: 31210
County: Bibb
Subdivision: Providence
General Property Info
Acres: 0.41
Waterfront: No
New Construction: No
Bedrooms: 4
Full Baths: 3
Total Baths: 3
Apx SqFt - Main: 2751
Year Built: 2002
Year Built Source: Public Records
Basement: No
Status Change Info
Status: Closed
Under Contract Date: 2024-09-23
Sold Date: 2024-10-23
Rooms
Kitchen Level: First
Master Bedroom Level: First
DPR Eligible
DPR Eligible: Yes
Property Features
Levels: One
Roof Type: Composition
Foundation: Pillar/Post/Pier
Flooring: Ceramic Tile; Hardwood
Heating: Central; Natural Gas
Cooling: Central Air; Electric
Community Features: Clubhouse; Playground; Pool; Tennis Court(s)
Appliances: Built-In Microwave; Dishwasher; Electric Cooktop; Refrigerator
Parking Features: Garage
Water Source: Public
Sewer: Public Sewer
Rooms: Kitchen; Master Bedroom
Interior Features: Double Vanity; Fireplace; High Ceilings 10' or Greater; Pantry; Tray Ceiling(s); W/D Connection; Walk-In Closet(s); Whirlpool Tub
Exterior Features: Fence
Certified Photographer: Jay Bentley Media - Jennifer King
Room Information
| Room Name | Level |
| Kitchen | First |
| Master Bedroom | First |
Listing Office: Oglethorpe Realty Company
Last Updated: October - 23 - 2024
The data relating to real estate for sale on this web site comes in part from the Internet Data Exchange (IDX) program of the Mid GA MLS. Data provided is deemed reliable but is not guaranteed.

 CAD
CAD 


