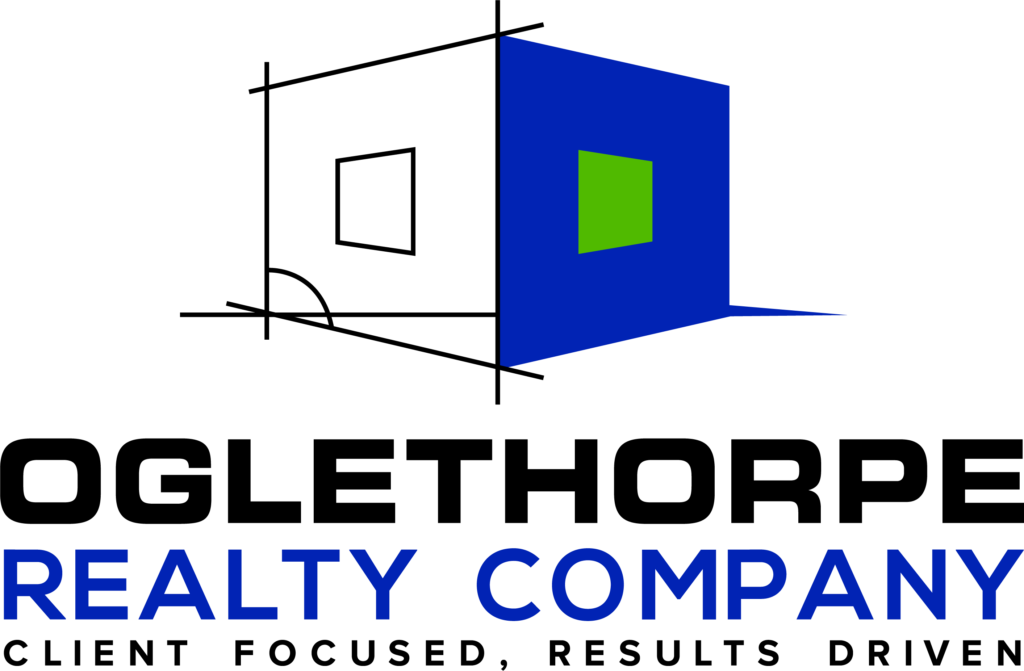$124,500
Macon, GA 31211
MLS# 155953
Status: Closed
2 beds | 2 baths

1 / 18


















Property Description
Charming Arts & Crafts bungalow perched high on a hill with spectacular view from one of Macon's best front porches - perfect for social-distancing entertaining. 91/2 ft ceilings, Den can be 3rd Bedroom. Hardwood floors. Large basement workshop/studio (walk-out). Fenced back yard. Detached garage
Details
Maps
Documents
Contract Information
Property Sub-Type: Single Family Residence
List Price: $124,500
Current Price: $115,500
List Date: 2020-06-17
REO: No
Buyer Brokerage Compensation: 3
Buyer Brokerage Compensation Type: %
Association Y/N: No
Listing Type: Exclusive Right To Sell
Location, Tax & Legal
Street #: 905
Street Name: Boulevard
State: GA
Zip Code: 31211
County: Bibb
Subdivision: North Highland
Lot #: B28
General Property Info
Acres: 0.3
New Construction: No
Bedrooms: 2
Full Baths: 2
Total Baths: 2
Apx SqFt - Main: 1860
Apx Sq Ft - Basement Fin: 465
Year Built: 1925
Year Built Source: Public Records
# of Fireplaces: 3
Remarks & Misc
Public Remarks: Charming Arts & Crafts bungalow perched high on a hill with spectacular view from one of Macon's best front porches - perfect for social-distancing entertaining. 91/2 ft ceilings, Den can be 3rd Bedroom. Hardwood floors. Large basement workshop/studio (walk-out). Fenced back yard. Detached garage
Status Change Info
Status: Closed
Under Contract Date: 2020-06-25
Sold Date: 2020-07-24
Parking Features
# of Garage Spaces: 1
Rooms
Bedroom 2 Level: First
Bedroom 2 Length: 14
Bedroom 2 Width: 13
Breakfast Area Level: First
Breakfast Area Length: 11
Breakfast Area Width: 9
Den Level: First
Den Length: 14
Den Width: 13
Dining Room Level: First
Dining Room Length: 16
Dining Room Width: 14
Kitchen Level: First
Kitchen Length: 12
Kitchen Width: 10
Laundry Level: First
Laundry Length: 8
Laundry Width: 5
Living Room Level: First
Living Room Length: 16
Living Room Width: 16
Master Bedroom Level: First
Master Bedroom Length: 14
Master Bedroom Width: 13
Addl Room 1 Level: Lower
Addl Room 1 Length: 20
Addl Room 1 Width: 14
Addl Room 2 Level: First
Addl Room 2 Length: 31
Addl Room 2 Width: 14
Property Features
Levels: One
Construction Materials: Brick
Brick Detail: Brick 4 Sides
Foundation: Block
Heating: Central; Natural Gas
Cooling: Central Air; Electric
Appliances: Dishwasher; Disposal; Down Draft; Electric Range
Basement Features: Crawl Space; Walk-Out Access
Parking Features: Detached; Garage Door Opener; With Door(s)
Water Source: Public
Other Equipment: Cable
Dining Room Type: Separate
Rooms: Bedroom 2; Breakfast Area; Den; Dining Room; Kitchen; Laundry; Living Room; Master Bedroom; Addl Room 1; Addl Room 2
Room Features: Ceramic Tile; Vinyl; Wood
Interior Features: Fireplace; Pantry; Security System; Workshop Area
Exterior Features: Fence
Patio & Porch Features: Front Porch; Porch
Other Structures: Garage(s)
Room Information
| Room Name | Level | Length | Width | Remarks |
| Kitchen | First | 12.00 | 10.00 | |
| Master Bedroom | First | 14.00 | 13.00 | |
| Dining Room | First | 16.00 | 14.00 | |
| Bedroom 2 | First | 14.00 | 13.00 | |
| Den | First | 14.00 | 13.00 | Den/Bedroom |
| Living Room | First | 16.00 | 16.00 | |
| Breakfast Area | First | 11.00 | 9.00 | |
| Laundry | First | 8.00 | 5.00 | |
| Addl Room 1 | Lower | 20.00 | 14.00 | Basement workshop - concrete floor |
| Addl Room 2 | First | 31.00 | 14.00 | Front porch - concrete floor |
Listing Office: Sheridan, Solomon & Associates
Office Phone: 478-746-2000
Last Updated: April - 26 - 2021
The listing broker's offer of compensation is made only to participants of the MLS where the listing is filed.
The data relating to real estate for sale on this web site comes in part from the Internet Data Exchange (IDX) program of the Mid GA MLS. Data provided is deemed reliable but is not guaranteed.

 Seller's Disclosure
Seller's Disclosure 


