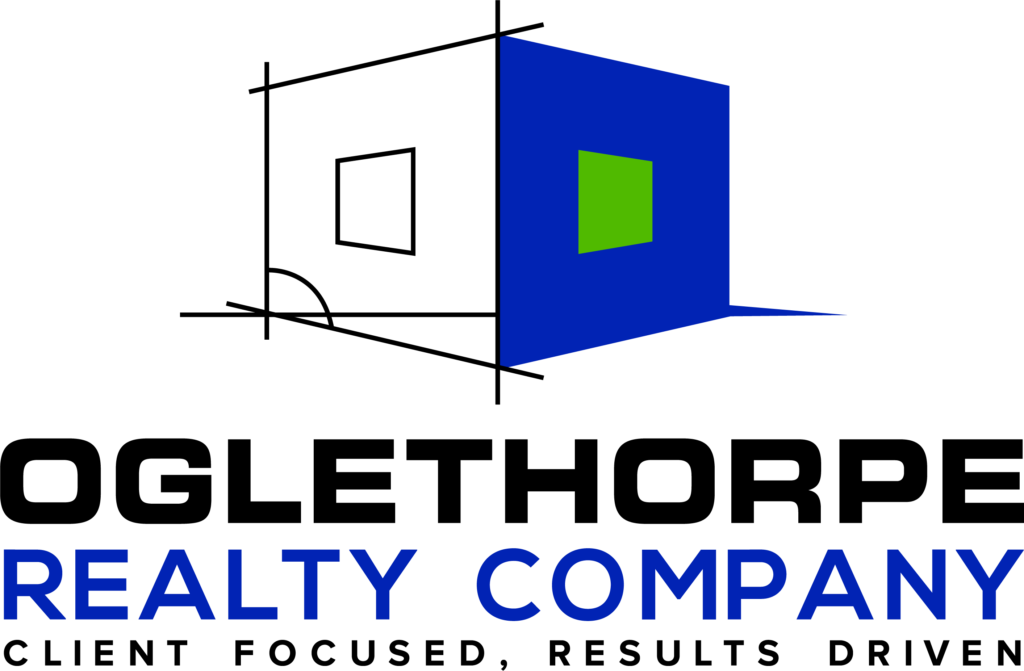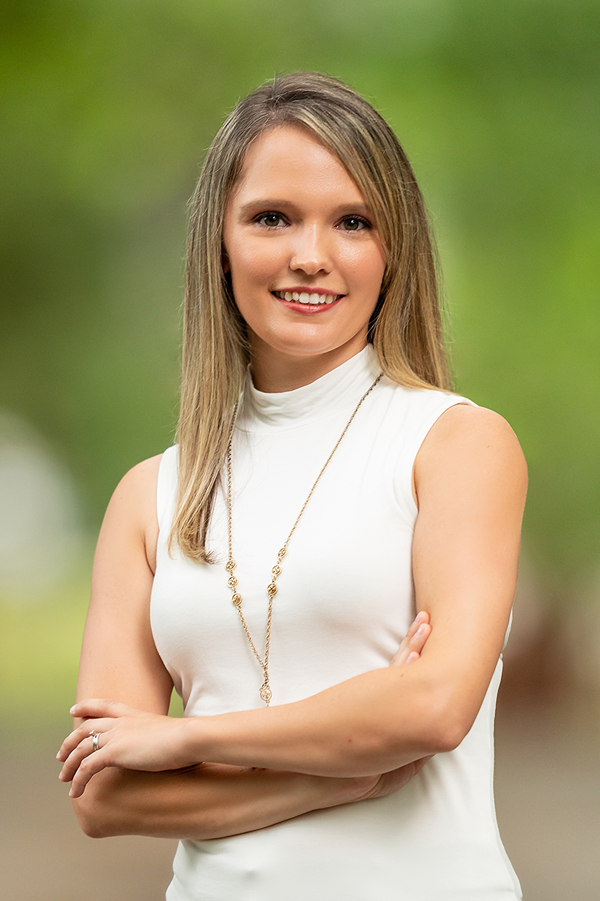$720,000
Macon, GA 31220
MLS# 174649
5 beds | 5 baths

1 / 49

















































Property Description
Welcome to peaceful living present near Lake Tobesofkee in Macon, Georgia! This stunning residence located in the beautiful Brown's Cove subdivision has that WOW factor which you will only find in a custom built home such as this. With every detail meticulously designed to offer not only impressive craftsmanship but also comfortable and functional living space, this 4,773 square foot home boasts a highly desired floorplan. With 5 bedrooms and 5 full baths, along with flex rooms that could also function as bedrooms, the options are maximized to accommodate your needs and lifestyle. The joy of being home is found upstairs and downstairs. From the spacious kitchen complete with gorgeous granite and plenty of bar seating space to the stunning upstairs 4K home theater with a 10 ft screen is waiting for movie nights complete with a wet bar, mini-fridge, and bathroom, this home is meant for you to relax and love where you live again. The heart of this residence is the kitchen's large open plan with a dining and living area complimented by tray ceilings, coveted crown molding, custom cabinetry and two lighted alcoves. This room alone could entertain many and with an adjoining comfortable sunroom leading to separate back porch and patio, the option to dine al-fresco is easy and fun. Multiple covered porches are found around the home hosting options for having morning coffee, enjoying books or warm conversations with family and friends. With three fireplaces downstairs, winter can be a season to look forward to and especially when the master bedroom suite contains its very own fireplace and comfortable living space within. The spacious master bedroom suite, filled with natural light and located on the main floor, has a walk-in wardrobe just across from the master bathroom and is ready to help you maintain organization in a busy life. Wind down in the master bathroom's impressive garden tub after a long day. The home's master bathroom can be a private area again as there are an additional 4 bathrooms in the home to give everyone the functional spaces needed from family to guests. This incredible home has 4 bedrooms and 4 bathrooms just on the main level. There is an additional large bedroom upstairs off the kitchen with plenty of closet and attic storage space. Across the home, is the wing with upstairs home theater and bathroom over the multi-car garage. Located on a cul-de-sac with a 3 car garage and circular driveway, there are plenty of parking options & room to accommodate friends or family of all ages! This home at 207 Josiah Court is on 1.2 acres so outside fun can be had not only on the lake but also in the yard! But on days the lake is calling your name, the Brown's Cove subdivision offers a community dock with Lake Tobesofkee access for when you need to find excitement & adventure on the lake! Schedule your private showing today & tour this impressive home by Lake Tobesofkee in Macon, Georgia.
Details
Maps
Contract Information
Property Sub-Type: Single Family Residence
List Price: $720,000
Current Price: $720,000
List Date: 2024-04-20
REO: No
Buyer Brokerage Compensation: 2.5
Buyer Brokerage Compensation Type: %
Association Y/N: Yes
Association Fee: 175
Association Fee Frequency: Annually
Listing Type: Exclusive Right To Sell
Location, Tax & Legal
Street #: 207
Street Name: Josiah
Street Suffix: Court
State: GA
Zip Code: 31220
County: Bibb
Subdivision: Brown's Cove
Lot #: 174
General Property Info
Acres: 1.2
Acreage Source: Public Records
Waterfront: No
On Golf Course: No
New Construction: No
Bedrooms: 5
Full Baths: 5
Total Baths: 5
Apx SqFt - Main: 4773
Year Built: 2003
Year Built Source: Public Records
# of Fireplaces: 3
Basement: No
Enhanced Accessible: Yes
Remarks & Misc
Public Remarks: Welcome to peaceful living present near Lake Tobesofkee in Macon, Georgia! This stunning residence located in the beautiful Brown's Cove subdivision has that WOW factor which you will only find in a custom built home such as this. With every detail meticulously designed to offer not only impressive craftsmanship but also comfortable and functional living space, this 4,773 square foot home boasts a highly desired floorplan. With 5 bedrooms and 5 full baths, along with flex rooms that could also function as bedrooms, the options are maximized to accommodate your needs and lifestyle. The joy of being home is found upstairs and downstairs. From the spacious kitchen complete with gorgeous granite and plenty of bar seating space to the stunning upstairs 4K home theater with a 10 ft screen is waiting for movie nights complete with a wet bar, mini-fridge, and bathroom, this home is meant for you to relax and love where you live again. The heart of this residence is the kitchen's large open plan with a dining and living area complimented by tray ceilings, coveted crown molding, custom cabinetry and two lighted alcoves. This room alone could entertain many and with an adjoining comfortable sunroom leading to separate back porch and patio, the option to dine al-fresco is easy and fun. Multiple covered porches are found around the home hosting options for having morning coffee, enjoying books or warm conversations with family and friends. With three fireplaces downstairs, winter can be a season to look forward to and especially when the master bedroom suite contains its very own fireplace and comfortable living space within. The spacious master bedroom suite, filled with natural light and located on the main floor, has a walk-in wardrobe just across from the master bathroom and is ready to help you maintain organization in a busy life. Wind down in the master bathroom's impressive garden tub after a long day. The home's master bathroom can be a private area again as there are an additional 4 bathrooms in the home to give everyone the functional spaces needed from family to guests. This incredible home has 4 bedrooms and 4 bathrooms just on the main level. There is an additional large bedroom upstairs off the kitchen with plenty of closet and attic storage space. Across the home, is the wing with upstairs home theater and bathroom over the multi-car garage. Located on a cul-de-sac with a 3 car garage and circular driveway, there are plenty of parking options & room to accommodate friends or family of all ages! This home at 207 Josiah Court is on 1.2 acres so outside fun can be had not only on the lake but also in the yard! But on days the lake is calling your name, the Brown's Cove subdivision offers a community dock with Lake Tobesofkee access for when you need to find excitement & adventure on the lake! Schedule your private showing today & tour this impressive home by Lake Tobesofkee in Macon, Georgia.
Status Change Info
Status: Active
Parking Features
# of Garage Spaces: 3
Waterfront Features
Lake Name: Tobesofkee
Rooms
Bedroom 2 Level: First
Bedroom 3 Level: First
Bedroom 4 Level: First
Breakfast Area Level: First
Dining Room Level: First
Family Room Level: Second
Kitchen Level: First
Laundry Level: First
Living Room Level: First
Master Bedroom Level: First
Addl Room 2 Level: First
Addl Room 3 Level: First
DPR Eligible
DPR Eligible: Yes
Property Features
Property Condition: Resale
Levels: Two
Construction Materials: Brick
Roof Type: Shingle
Foundation: Other
Flooring: Carpet; Ceramic Tile; Other
Heating: Central; Electric
Cooling: Ceiling Fan(s); Central Air; Electric
Utilities: Cable Available; Electricity Available; Natural Gas Available; Phone Available; Sewer Available; Water Available
Community Features: Boating; Community Dock; Fishing; Lake; Street Lights
Accessibility Features: Accessible Bedroom; Accessible Doors; Accessible Full Bath; Accessible Hallway(s); Accessible Kitchen
Appliances: Dishwasher; Electric Cooktop; Electric Oven; Electric Water Heater; Microwave; Refrigerator; Trash Compactor
Fireplace Features: Gas Log; Glass Doors; Living Room; Master Bedroom; Other Room
Laundry Features: Laundry Room; Lower Level
Security Features: Carbon Monoxide Detector(s); Fire Alarm; Secured Garage/Parking; Security System Owned; Smoke Detector(s)
Parking Features: Attached; Driveway; Garage; Garage Door Opener; Garage Faces Front; Storage; With Door(s)
Water Source: Public
Sewer: Public Sewer
Other Equipment: Home Theater; Irrigation Equipment
Waterfront Features: Lake
Dining Room Type: Separate
Rooms: Bedroom 2; Bedroom 3; Bedroom 4; Breakfast Area; Dining Room; Family Room; Kitchen; Laundry; Living Room; Master Bedroom; Addl Room 2; Addl Room 3
Kitchen Features: Solid Surface Counters; Wine Rack
Interior Features: Attic Storage; Carpeted Floors; Double Vanity; Entrance Foyer; Fireplace; Garden Tub; Gas Logs; High Ceilings 10' ft Main; Pantry; Security System; Tray Ceiling(s); W/D Connection; Walk-In Closet(s); Wet Bar; Whirlpool Tub
Window Features: Insulated Windows; Plantation Shutters; Shutters; Storm Window(s); Window Treatments
Exterior Features: Circle Drive; Rear Stairs; Sprinkler System; Storage
Dock: Shared
Patio & Porch Features: Back; Covered; Enclosed; Front Porch; Glass Enclosed; Patio; Rear Porch
Terms Available: Cash; Conventional; FHA; VA Loan
Room Information
| Room Name | Level | Remarks |
| Kitchen | First | |
| Master Bedroom | First | |
| Bedroom 2 | First | |
| Bedroom 3 | First | |
| Living Room | First | |
| Dining Room | First | |
| Breakfast Area | First | |
| Laundry | First | utility sink in laundry room |
| Bedroom 4 | First | |
| Addl Room 2 | First | Enclosed Sunroom with storm windows |
| Addl Room 3 | First | Foyer Room from garage to kitchen/music room |
| Bedroom 4 | Second | Take stairs from kitchen up to bdrm 5/blue room. |
| Family Room | Second | Set up as a home theater but can count as bedroom. |
Listing Office: Oglethorpe Realty Company
Office Phone: 478-217-2827
Last Updated: April - 27 - 2024
The listing broker's offer of compensation is made only to participants of the MLS where the listing is filed.
The data relating to real estate for sale on this web site comes in part from the Internet Data Exchange (IDX) program of the Mid GA MLS. Data provided is deemed reliable but is not guaranteed.




