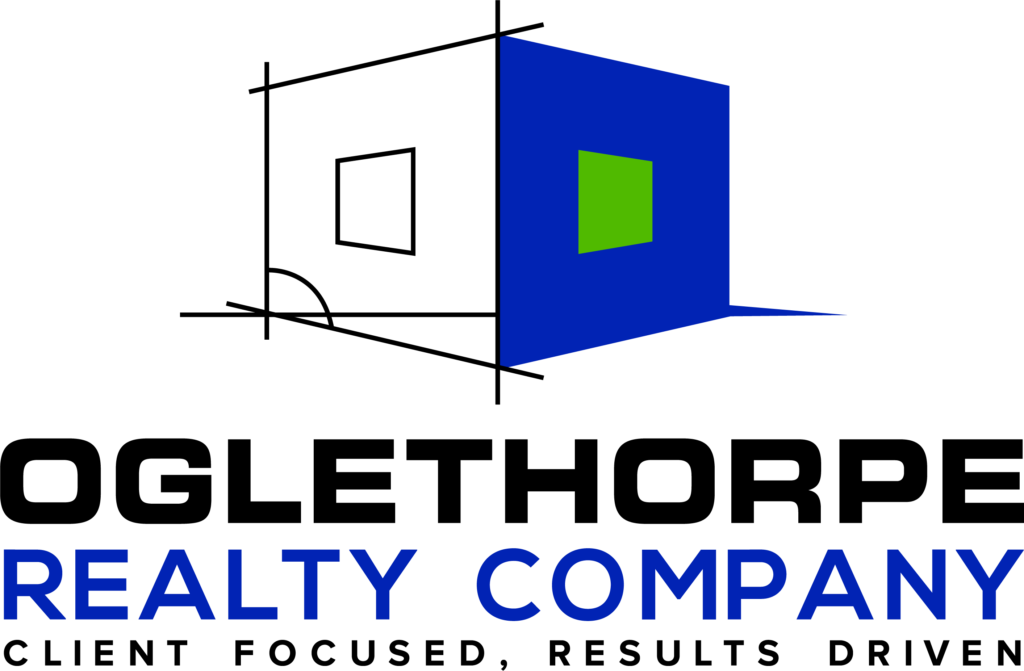$219,900
Macon, GA 31210
MLS# 174844
Status: Under Contract
3 beds | 2 baths

1 / 20




















Property Description
Great brick ranch home in established North Macon Neighborhood. Ready to move in w: new carpet and paint. Large Master w/ master bath. Large secondary bedrooms. Bonus room could be office, playroom or used for extra storage. Large Family room w: gas log fireplace and coffered ceilings. Kitchen w: granite, SS appliances and breakfast area. Fenced yard with pet kennel. Covered back patio and utility bldg. Close to schools, shopping and main roads. Nice home, make it yours today!
Details
Maps
Documents
Contract Information
Property Sub-Type: Single Family Residence
List Price: $219,900
Current Price: $219,900
List Date: 2024-05-06
REO: No
Buyer Brokerage Compensation: 3
Buyer Brokerage Compensation Type: %
Commission/Concession Notes: Buyer's Agent must be present at time of showing. If listing agent shows property to buyer, Selling commission shall be 1.0%.
Association Y/N: No
Listing Type: Exclusive Right To Sell
Location, Tax & Legal
Street #: 4670
Street Name: Glenwood
Street Suffix: Drive
State: GA
Zip Code: 31210
County: Bibb
In City: Yes
Subdivision: Glenwood Forest
Lot #: 508
Section: 5
Elementary School: Springdale Elementary
Middle School: Howard Middle
High School: Howard
General Property Info
Acres: 0.43
Acreage Source: Public Records
Waterfront: No
On Golf Course: No
New Construction: No
Bedrooms: 3
Full Baths: 2
Total Baths: 2
Apx SqFt - Main: 1594
Year Built: 1968
Year Built Source: Public Records
# of Fireplaces: 1
Enhanced Accessible: No
Land Lease: No
Private Pool: No
Remarks & Misc
Public Remarks: Great brick ranch home in established North Macon Neighborhood. Ready to move in w: new carpet and paint. Large Master w/ master bath. Large secondary bedrooms. Bonus room could be office, playroom or used for extra storage. Large Family room w: gas log fireplace and coffered ceilings. Kitchen w: granite, SS appliances and breakfast area. Fenced yard with pet kennel. Covered back patio and utility bldg. Close to schools, shopping and main roads. Nice home, make it yours today!
Status Change Info
Status: Under Contract
Under Contract Date: 2024-05-09
Parking Features
# of Garage Spaces: 1
Rooms
Bedroom 2 Level: First
Bedroom 2 Length: 12
Bedroom 2 Width: 12
Bedroom 3 Level: First
Bedroom 3 Length: 12
Bedroom 3 Width: 12
Breakfast Area Level: First
Breakfast Area Length: 6.6
Breakfast Area Width: 7
Family Room Level: First
Family Room Length: 12
Family Room Width: 18
Foyer Level: First
Foyer Length: 3.6
Foyer Width: 12
Kitchen Level: First
Kitchen Length: 7
Kitchen Width: 8.6
Laundry Level: First
Laundry Length: 5
Laundry Width: 20
Master Bedroom Level: First
Master Bedroom Length: 12
Master Bedroom Width: 15
Office Level: First
Office Length: 10
Office Width: 13
DPR Eligible
DPR Eligible: Yes
Property Features
Architectural Style: Traditional
Property Condition: Resale; Updated/Remodeled
Levels: One
Construction Materials: Brick
Roof Type: Composition
Brick Detail: Brick 4 Sides
Foundation: Pillar/Post/Pier
Flooring: Carpet; Terrazzo
Heating: Central; Natural Gas
Cooling: Ceiling Fan(s); Central Air; Electric
Community Features: Street Lights
Appliances: Built-In Electric Oven; Built-In Microwave; Dishwasher; Electric Cooktop; Gas Water Heater
Fireplace Features: Family Room; Gas Log; Gas Starter; Masonry
Laundry Features: In Kitchen; Laundry Room
Security Features: Carbon Monoxide Detector(s); Smoke Detector(s)
Basement Features: None
Parking Features: Attached; Garage; Garage Door Opener; Garage Faces Side; With Door(s)
Water Source: Public
Sewer: Public Sewer
Dining Room Type: Combination
Rooms: Bedroom 2; Bedroom 3; Breakfast Area; Family Room; Foyer; Kitchen; Laundry; Master Bedroom; Office
Room Features: Carpet; Vinyl
Kitchen Features: Breakfast Room; Cabinets White; Solid Surface Counters
Interior Features: Bookcases; Carpeted Floors; Coffered Ceiling(s); Entrance Foyer; Fireplace; Gas Logs; High Speed Internet; Pantry; W/D Connection
Exterior Features: Fence
Patio & Porch Features: Back; Covered; Front Porch; Rear Porch
Other Structures: Shed(s)
Special Circumstances: Agent Related to Seller; Investor Owned
Special Listing Conditions: None
Terms Available: ARM; Cash; Conventional; FHA; VA Loan
Room Information
| Room Name | Level | Length | Width |
| Kitchen | First | 7.00 | 8.60 |
| Master Bedroom | First | 12.00 | 15.00 |
| Breakfast Area | First | 6.60 | 7.00 |
| Laundry | First | 5.00 | 20.00 |
| Office | First | 10.00 | 13.00 |
| Family Room | First | 12.00 | 18.00 |
| Foyer | First | 3.60 | 12.00 |
| Bedroom 2 | First | 12.00 | 12.00 |
| Bedroom 3 | First | 12.00 | 12.00 |
Listing Office: Connie R. Ham Middle Ga Realty, Inc
Office Phone: 478-994-5900
Last Updated: May - 10 - 2024
The listing broker's offer of compensation is made only to participants of the MLS where the listing is filed.
The data relating to real estate for sale on this web site comes in part from the Internet Data Exchange (IDX) program of the Mid GA MLS. Data provided is deemed reliable but is not guaranteed.

 Lead-Based Paint
Lead-Based Paint 


